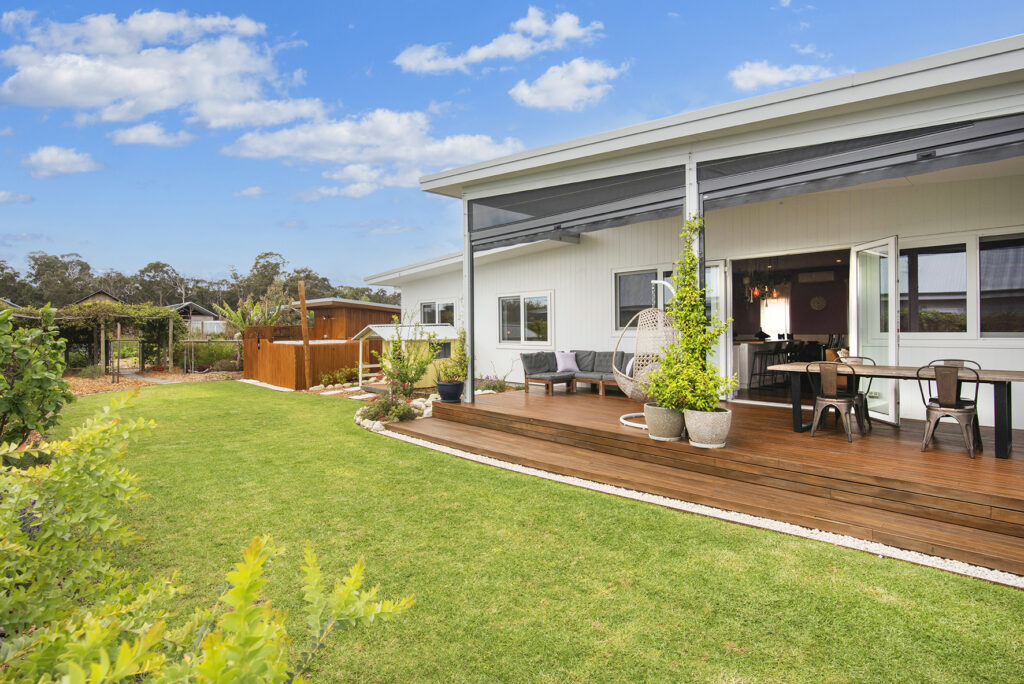5 KYLORING DRIVE – CLUSTER 1B, WITCHCLIFFE ECOVILLAGE
OFFERS ABOVE $1,350,000
Crafted by Ambient Design and built by one of Margaret River’s premier builders, Paradigm, this beautifully planned family residence captures the northern aspect and blends perfectly with its lush, established gardens. The result is a solar-passive, carbon-negative home that’s both environmentally conscious and incredibly comfortable.
PROPERTY HIGHLIGHTS
- Sustainable design: Solar power, rainwater harvesting, and 8.5-star thermal efficiency
- Flexible living spaces inside, and at the front of the property an area for future ancillary dwelling or large shed
- Abundant storage inside and out including shed-workshop and bikes n bins’ storage
- Beautifully landscaped grounds with lush lawns, fruit trees, vines, and bird-attracting natives
Relax in your own private retreat featuring a sauna house and spa area with hot and cold shower — perfect for unwinding after a day exploring the region. Enjoy treetop views at golden hour as the sun sets over your garden sanctuary.
COMMUNITY & LIFESTYLE
Beyond your block lies an additional 140sqm irrigated garden area, part of the Ecovillage’s shared community gardens. Enjoy a meeting house for gatherings, lawn and play areas, covered orchard, chook house, and an upcoming playground — all irrigated by dam water for year-round productivity.
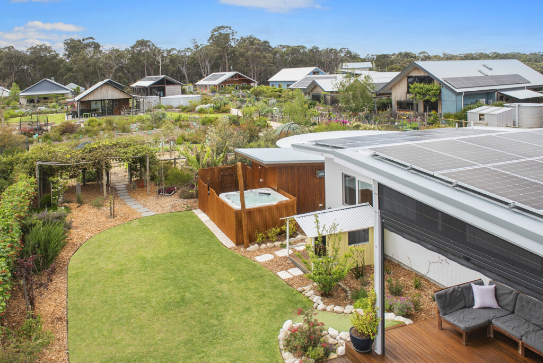
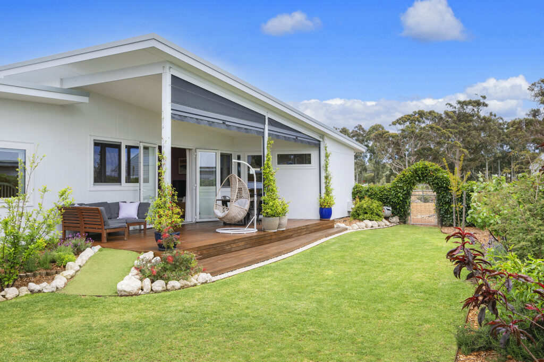
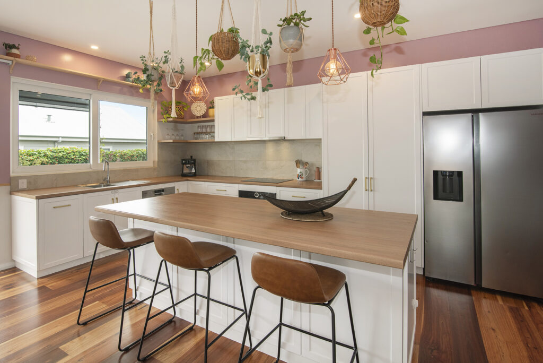
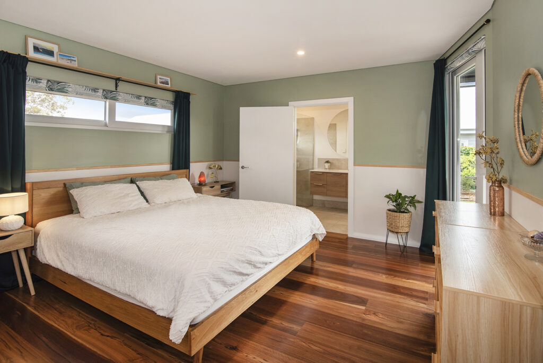
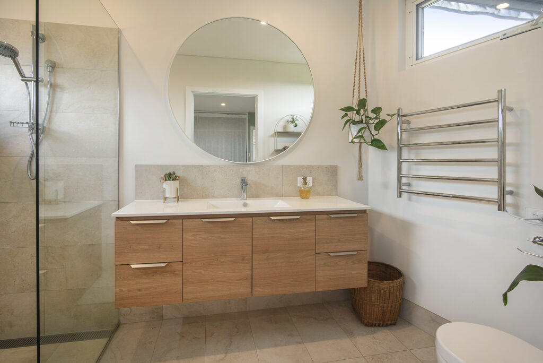
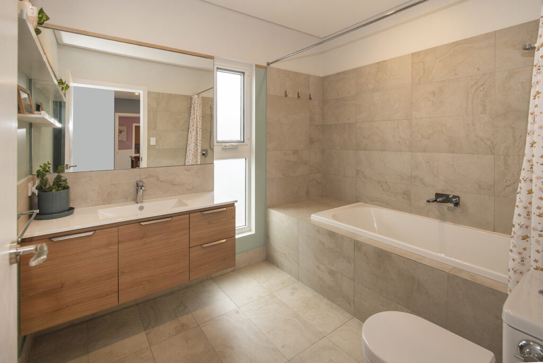
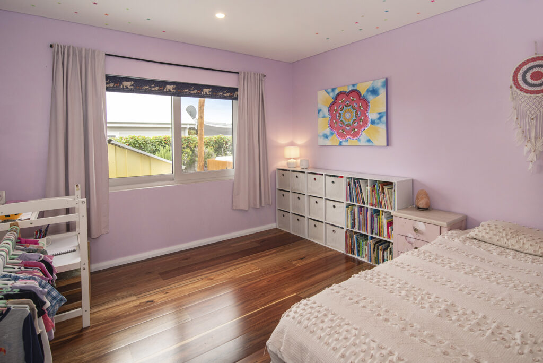
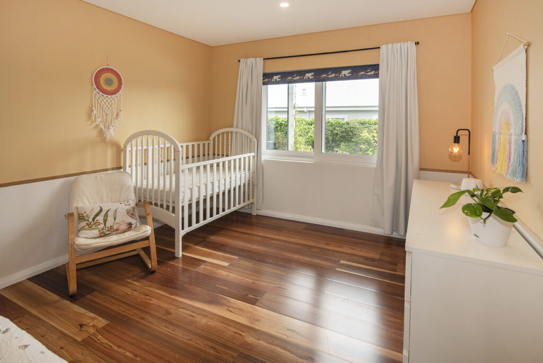
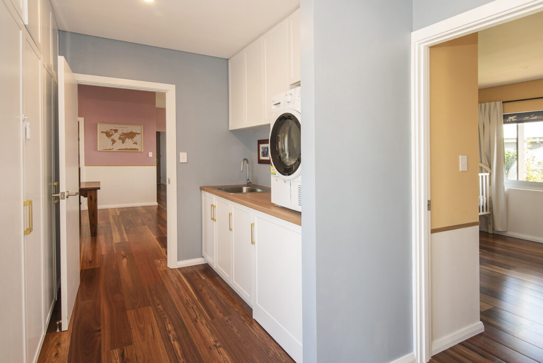
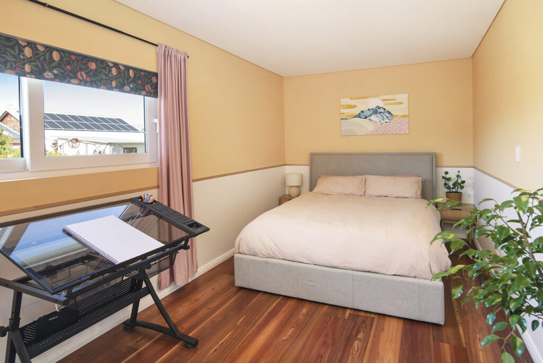
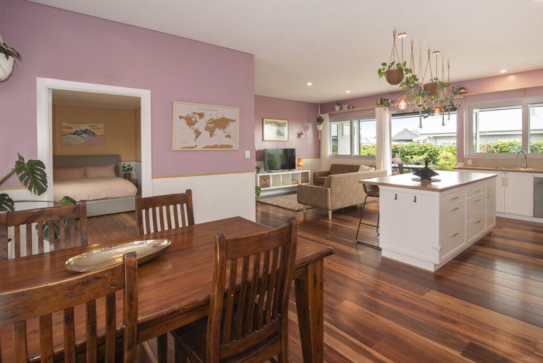
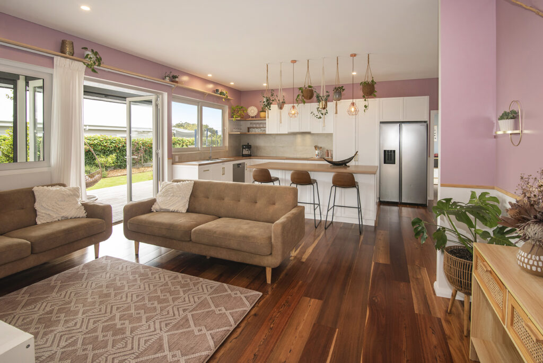
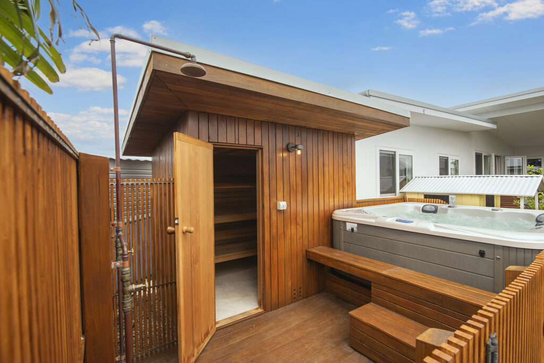
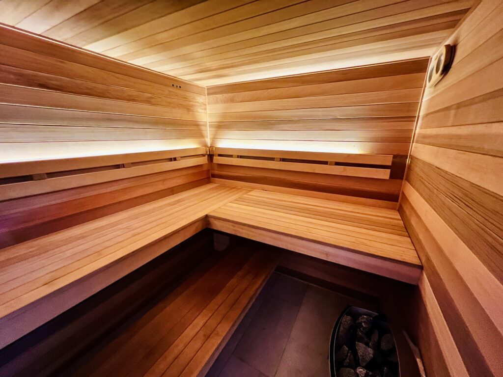
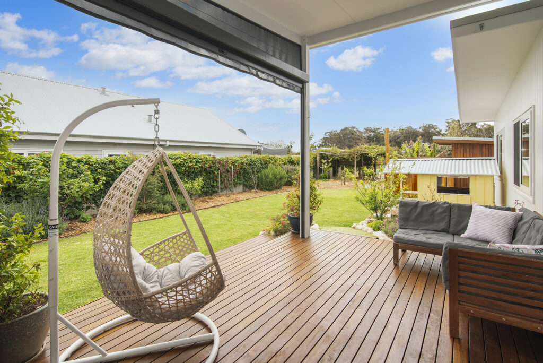
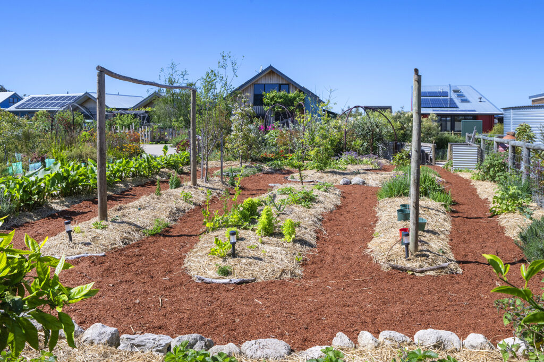
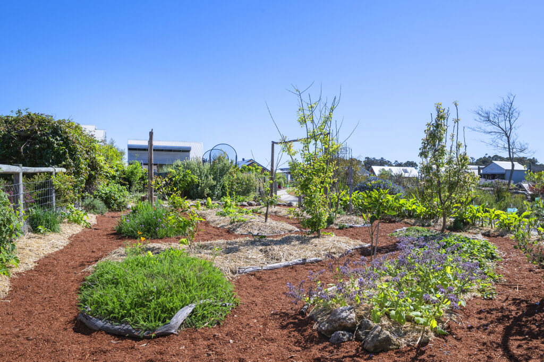
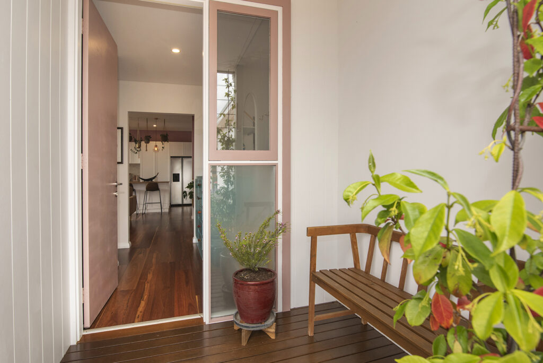
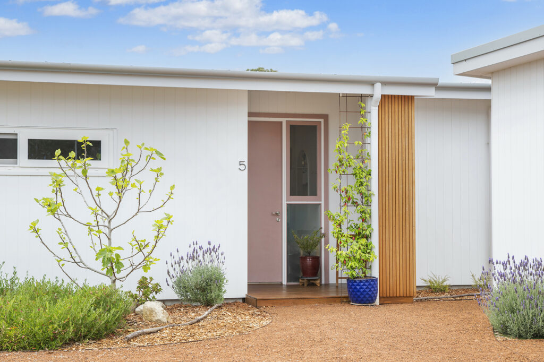
THE HOME
Step through the welcoming portico entry into a warm, inviting space highlighted by Spotted Gum timber flooring and double glazing throughout.
• Primary bedroom suite enjoys deck access, built-in robes, and a beautiful ensuite bathroom
• Open-plan living area connects kitchen, dining, and lounge via French doors to the outdoor entertaining deck and gardens
• Designer kitchen with shaker cabinetry, large island with breakfast bar, and quality all-electric appliances powered by 10.88kW of solar
• Versatile 13.2m2 multi-purpose room — ideal for guest room, theatre, office, or home business
• Walk-through laundry with hidden washing machine, excellent storage, functional layout & outdoor access
• Minor bedrooms with built-in robes and garden views
• Main bathroom featuring a shower-over-bath, wall-hung vanity, and WC
Thoughtful colour palettes, blinds, and curtains add to the home’s warmth and charm.
OUTDOOR LIVING
The under-roof entertaining deck with pull-down blinds overlooks cooling lawns and iron-edged garden beds with a passionfruit arbour leading to the extended gardens. The kids can play in the cubby (easily moveable) or on the trampoline while adults enjoy the sauna and 5-seat spa. The 2m x 2.3m sauna was made onsite with cedar interior including 2 level seating and spotted gum exterior cladding.
From a practical point, a 5m x 3m shed, constructed to blend with the home, has a rolling door and includes workshop space. There’s a further 2.7m x 3m storage area for bikes and bins alongside the driveway, and space has been left for a future ancillary dwelling or large garage if desired.
LOCATION & LIFESTYLE
Situated in the Ecovillage, a model of sustainable living, in the heart of Margaret River’s natural beauty, this community offers:
• Energy-efficient homes and renewable energy systems
• Organic gardens and communal spaces
• Walking trails, tranquil dams, and connection to Witchcliffe Village Centre with cafés, shops, and restaurants
• Only 10 minutes to Margaret River town or the coast
• Easy access to the Wadandi Track for cycling to Margaret River
Don’t miss this opportunity to secure a sustainable sanctuary in one of Australia’s most desirable developments. Move in and experience the perfect balance of style, sustainability, and serenity.
Do yourself a favour and experience this amazing place in person at a Home Open, or get in touch to book your inspection (or video call) and to place an expression of interest.
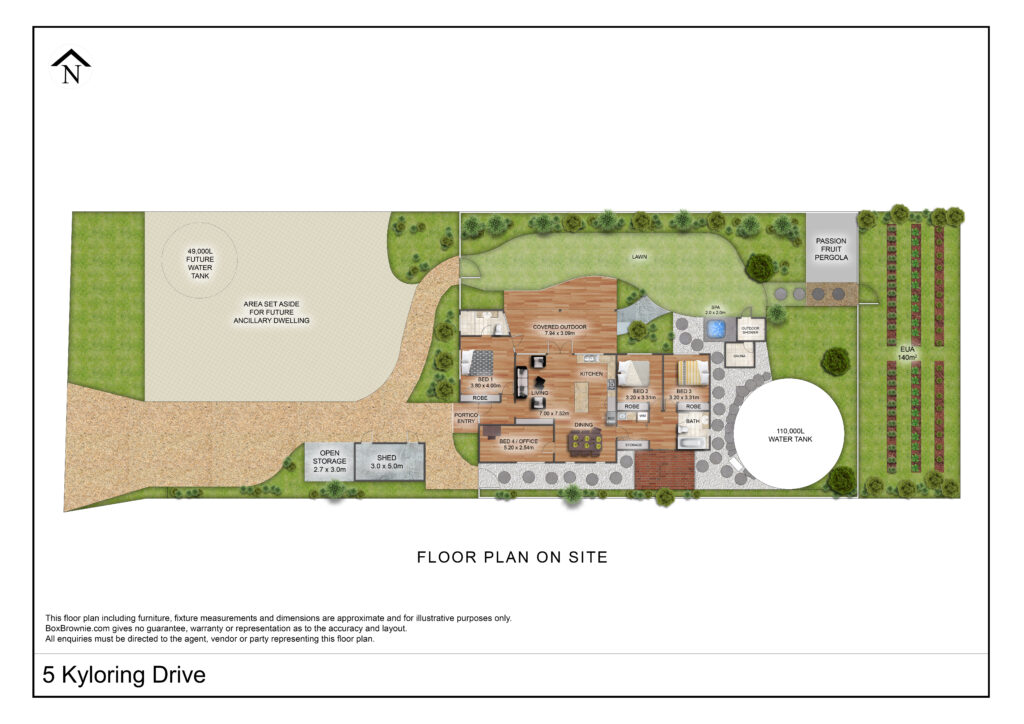
Watch this short 2 min film to learn more: Witchcliffe Ecovillage Overview
There is so much more to explain about the added amenity, infrastructure and open space provided in the Cluster 1B common property and the 39 ha Ecovillage Commons, so for more information, contact Clare Andrews & Michelle Sheridan from Village Homes Realty ([email protected]) or call 0455 338 251 to register your interest to view this beautiful sustainable home.
(Note: Shire policy restricts the ownership of cats in Witchcliffe, and this is reflected in the Ecovillage strata bylaws.)
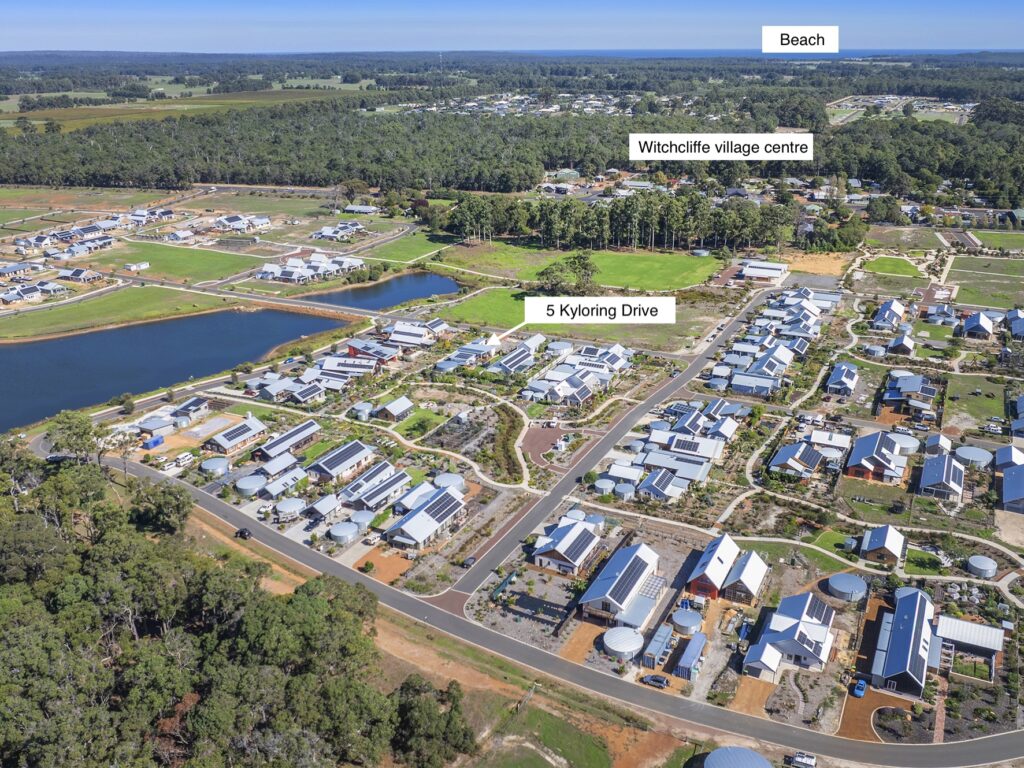
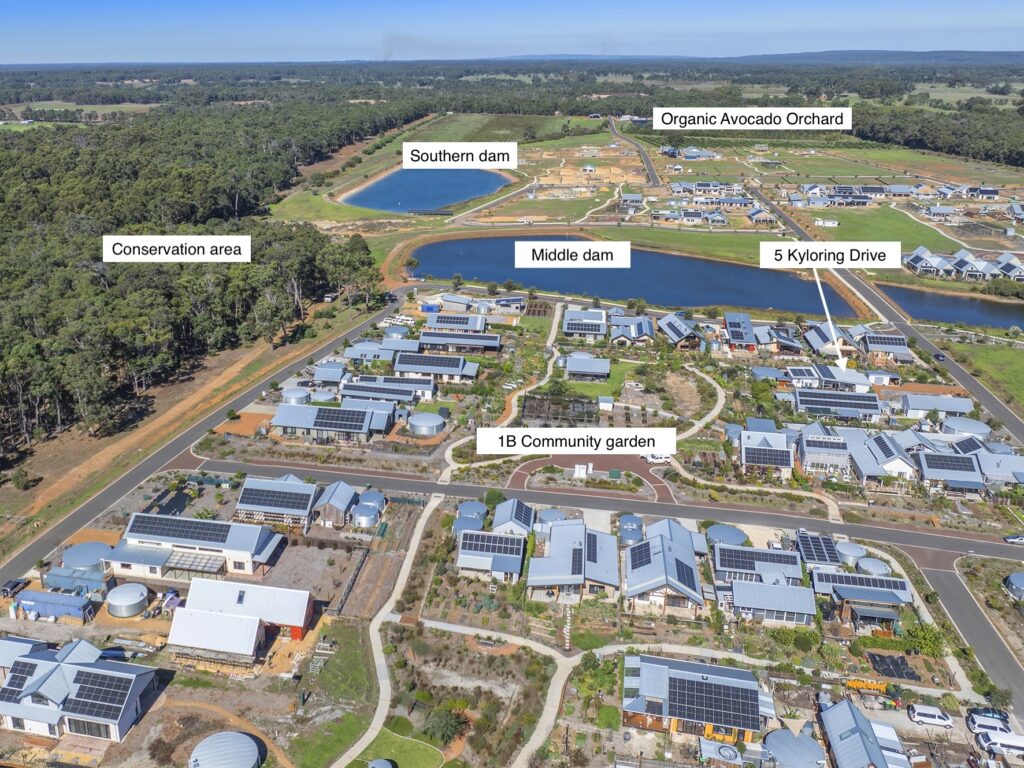
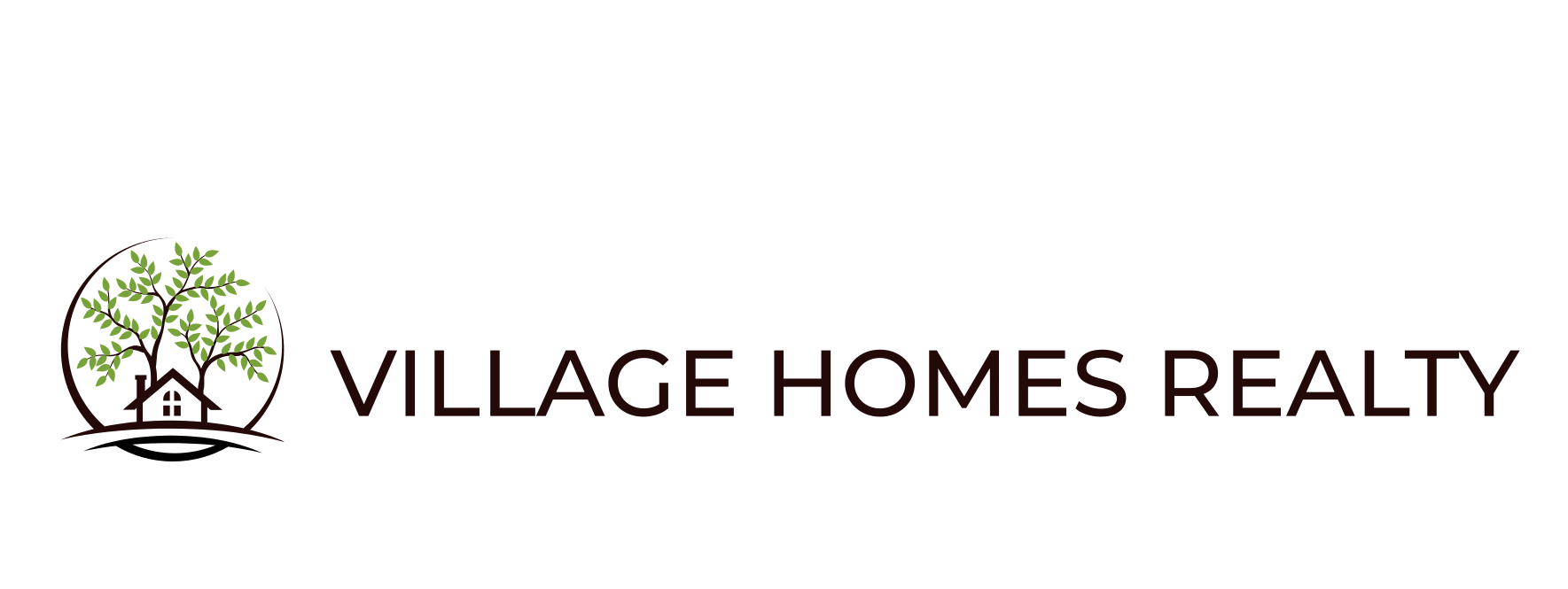
Licensed Real Estate and Business Agents
54 Mardo Drive, Witchcliffe WA 6286
T: (08) 9717 9722 M: 0455 338 251
E: [email protected]
Sales Reps: Clare Andrews and Michelle Sheridan

