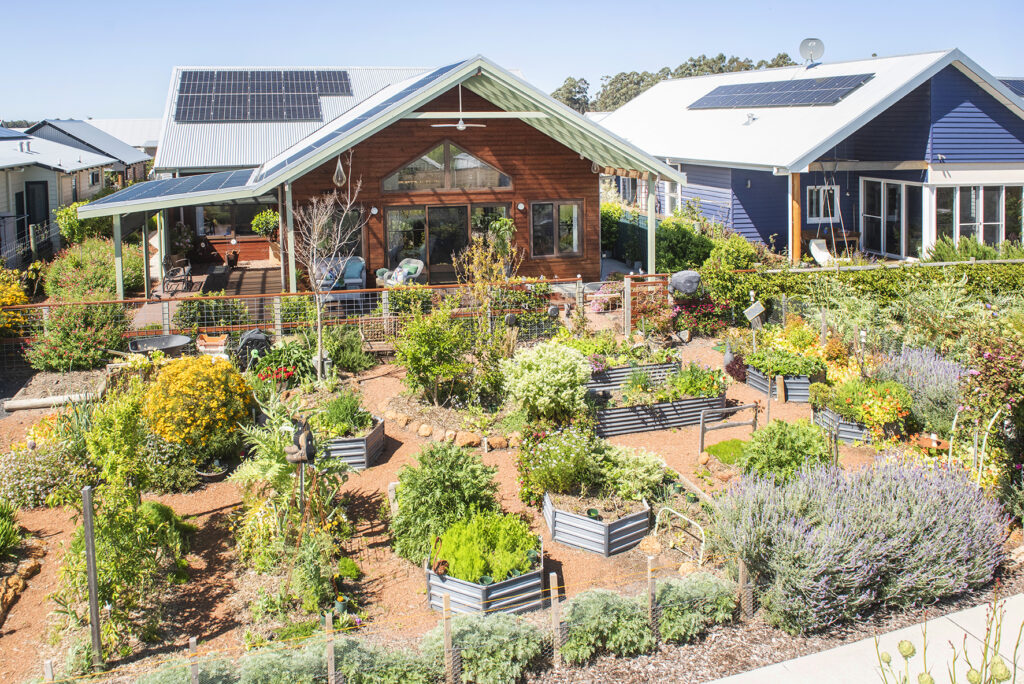31 KULBARDI WAY – CLUSTER 2B, WITCHCLIFFE ECOVILLAGE
PRICE FROM $1,395,000
PRIVATE VIEWINGS ALSO AVAILABLE UPON REQUEST
Selling someone’s pride and joy is always a privilege and it’s never been more evident than here. With the sellers taking off for a life on the road, this exceptional property is here waiting for a new lucky owner…
Proudly presenting this beautifully crafted, custom-designed residence where quality meets comfort in every detail. This thoughtfully curated home blends style, functionality, and lifestyle ease—perfect for those seeking something truly special.
The extra-wide driveway, with carport high enough for a caravan or boat and accommodating up to four vehicles, sets the stage. A convenient storeroom / workshop offers practical storage or creative space, and concrete pathways wrap around the home.
Striking First Impressions
Step inside, and you’re instantly greeted by a “wow” factor: soaring ceilings, warm cork flooring, and an open-plan design that draws your eyes outward to a vibrant, flourishing garden. The thoughtful connection between indoors and out is the basis for a truly inviting living experience.
Gourmet Kitchen Designed to Please
The kitchen exemplifies the home’s functionality. Featuring custom cabinetry, premium Caesarstone benchtops, and a stunning printed glass servery wrapping around the central island is a work of art and designed for entertaining. A generous walk-in pantry, dual oven, expansive bench space, wide induction cooktop, and integrated rangehood make cooking a joy.
Outdoor Living Meets Natural Beauty
Step out to the decked alfresco area under a gabled roof to the north and covered pergola to the east, where year-round entertaining is easy. Three high-quality pull-down blinds offer privacy and protection, creating a serene extension of your living space that’s perfect for gatherings or simply enjoying your morning coffee in the sun. Nearby, Stingray Dam invites swimming and kayaking just a stroll away — blending lifestyle and nature in a truly unique setting.
Comfortable, Flexible Living Spaces
The accommodation wing offers a peaceful primary suite with garden views, en-suite bathroom and walk-in robe. A second spacious bedroom features built-in robes, while a third room — currently used as a lounge/office/TV room—can easily be converted into a bedroom if desired. Both the en-suite and main bathroom are beautifully appointed with floor-to-ceiling tiles, spacious & screenless showers, heating, and exhaust fans.
Attention to Detail
Coming up to just 2 years old, the home’s inspiring design is by highly regarded designer, Kerry Brooks – in addition to the creation of space throughout, details include various ambient lighting features, step-free thresholds, and ample storage such as linen and coat cupboards. The attention given to the design has been matched by the pride taken by the owners to maintain the property to an immaculate condition inside and out.
Gardens That Inspire and Delight
The landscaped, irrigated gardens offer beauty and ease, featuring a blend of raised and in-ground beds, mature plantings, quirky artistic touches, and a bounty of organic produce including fruit trees, vegetables, herbs, vines and flowers. Fully fenced and rabbit-proof, the property also includes a well-stocked garden shed.
Additional strata land includes lawn and play areas and a covered orchard and chook run for shared produce. The owners of 31 Kulbardi Way also enjoy ownership of 3 highly productive organic avocado trees.
SMART SUSTAINABLE LIVING
This is a home where sustainability meets innovation. Practical, efficient, and future-ready, it features:
- Double-glazed windows & sliding doors
- Ceiling fans throughout
- Quality, semi-sheer and block out curtains
- 10.75kW solar system
- 8.2kW inverter
- Tesla powerpack battery – shared 232kWh via microgrid
- 315L Reclaim hot water heat pump
- Plumbed greywater system available
- 89,000L rainwater tank
- Life Cycle Assessment rating: 117% carbon reduction
- Designed for compliance with Liveable Housing Silver standards
- NBN fibre to the premises
- Build completion – 21 November 2023 design: Solar power, rainwater harvesting, and 8.5-star thermal efficiency
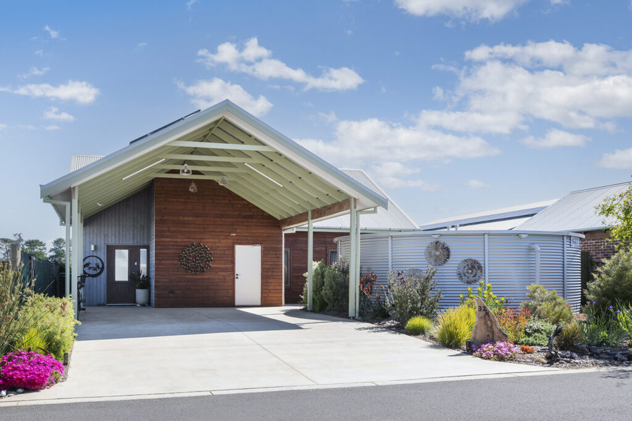
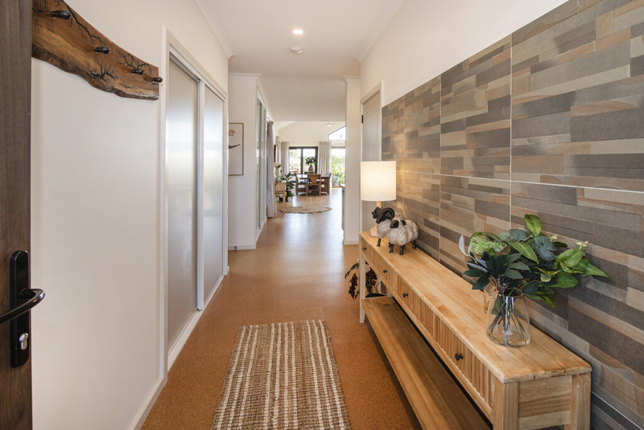
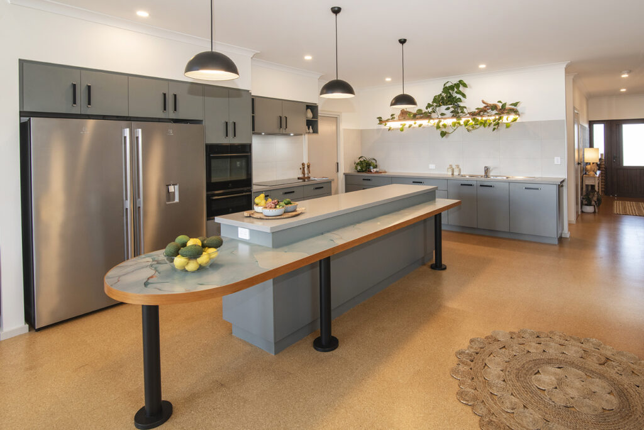
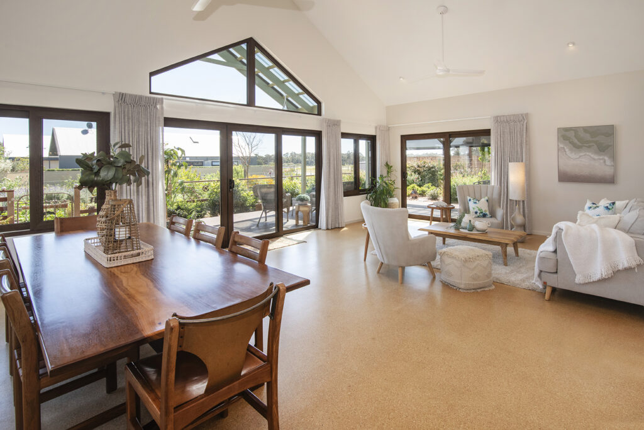
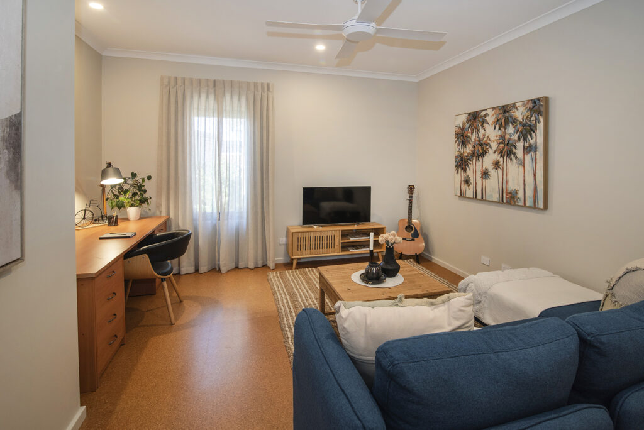
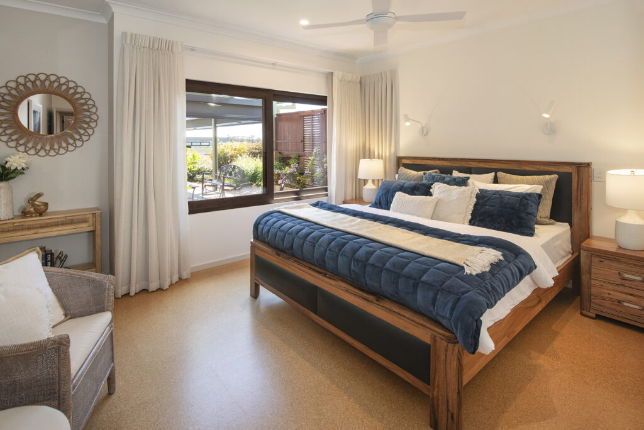
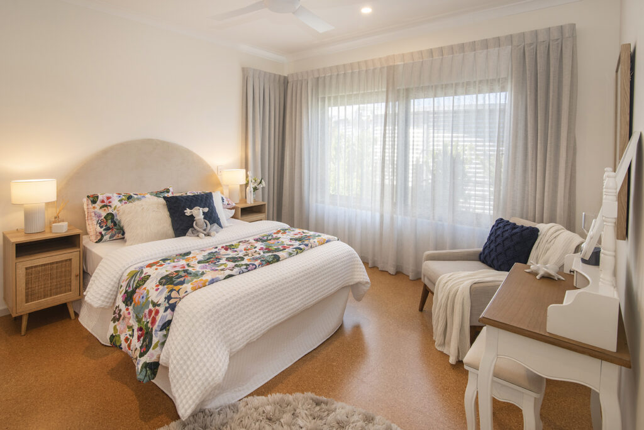
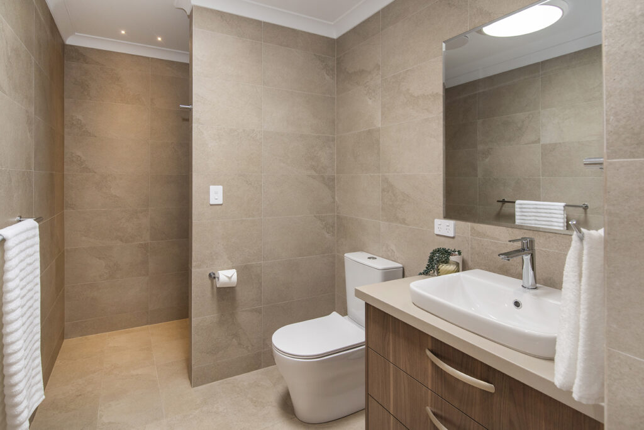
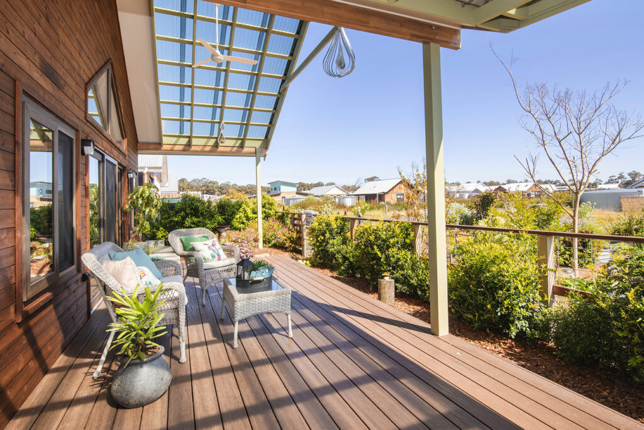
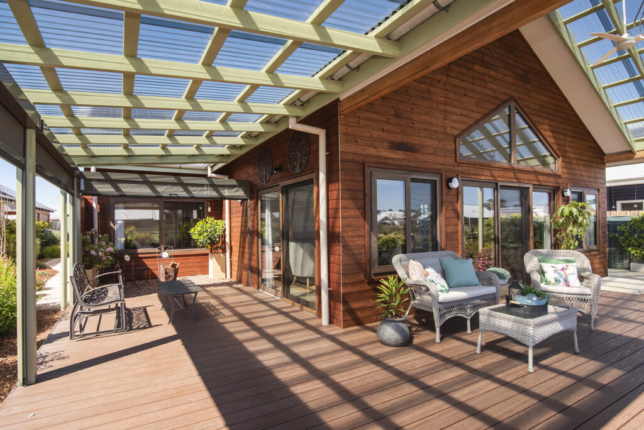
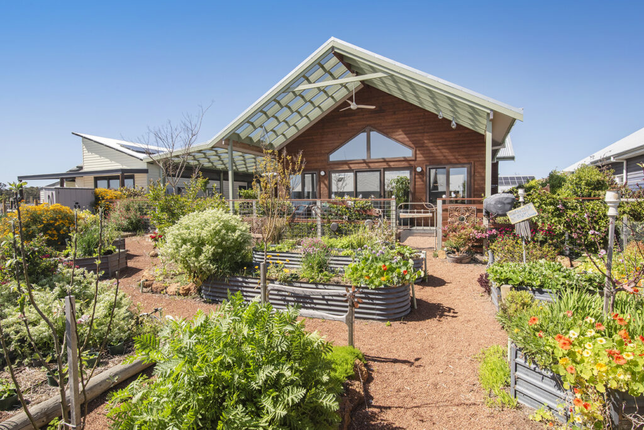
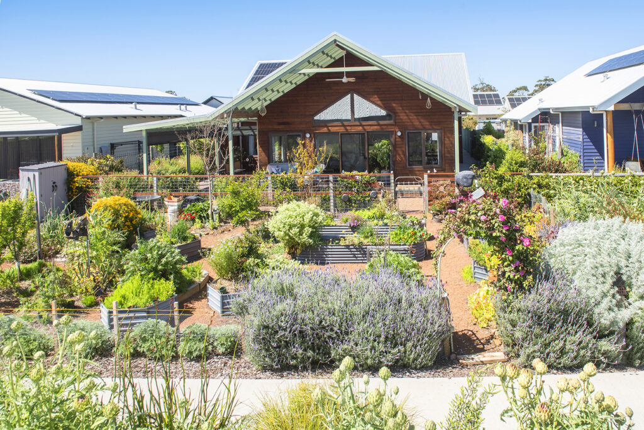
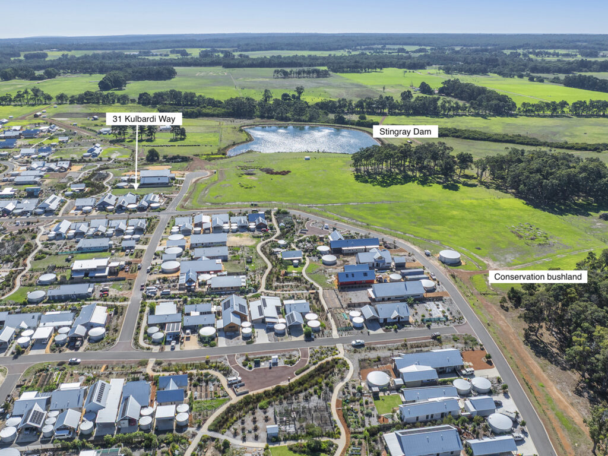
Location
This exciting property is located in the Witchcliffe Ecovillage – a world-leading, award-winning development setting the benchmark for urban design and sustainable living. You’ll be impressed by the great diversity of high-quality homes that are all solar passive, carbon negative and self-sufficient in power and water. There are conservation areas and dams for recreation, vast areas of open space, and community gardens. Travel by foot or bike through the neighbourhood clusters, or into the thriving village of Witchcliffe and further afield along the Wadandi Track to Margaret River. The stunning Redgate Beach is just 10 mins drive away, along with the myriad of natural and cultural delights that the Margaret Region is world-renowned for.
Don’t miss this opportunity to secure a one-of-a-kind home that offers so much more than meets the eye. This is a property that will speak to those who value thoughtful design, nature-connected living, and sustainable lifestyle choices.
Whether you’re upsizing, downsizing or chasing the dream of tranquil, semi-rural living—this property delivers on every level and is ready for you to simply step on in!
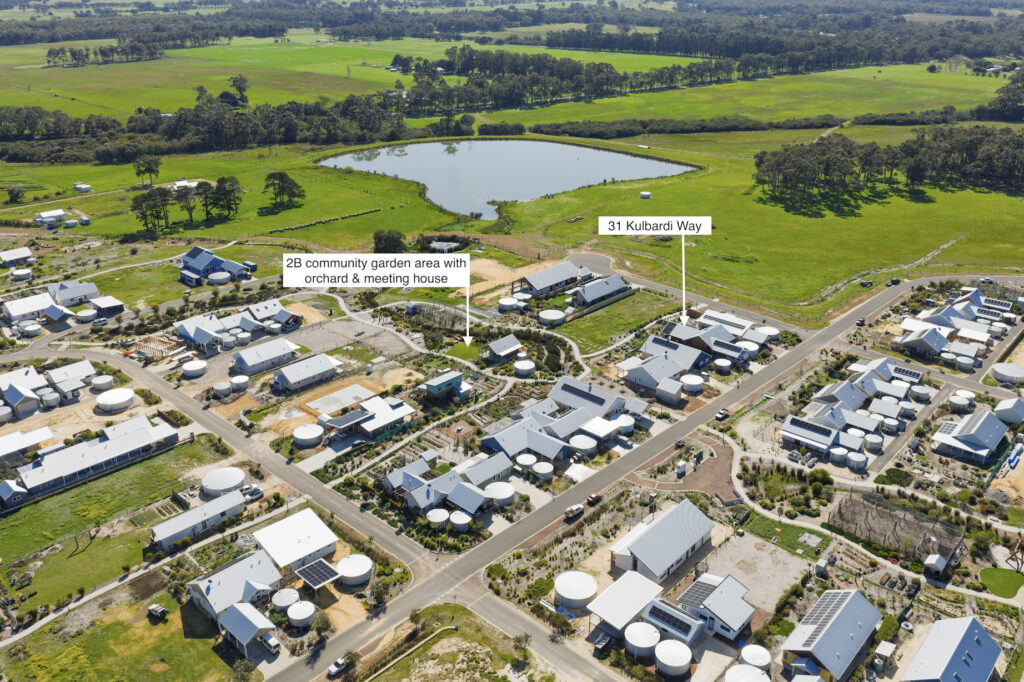
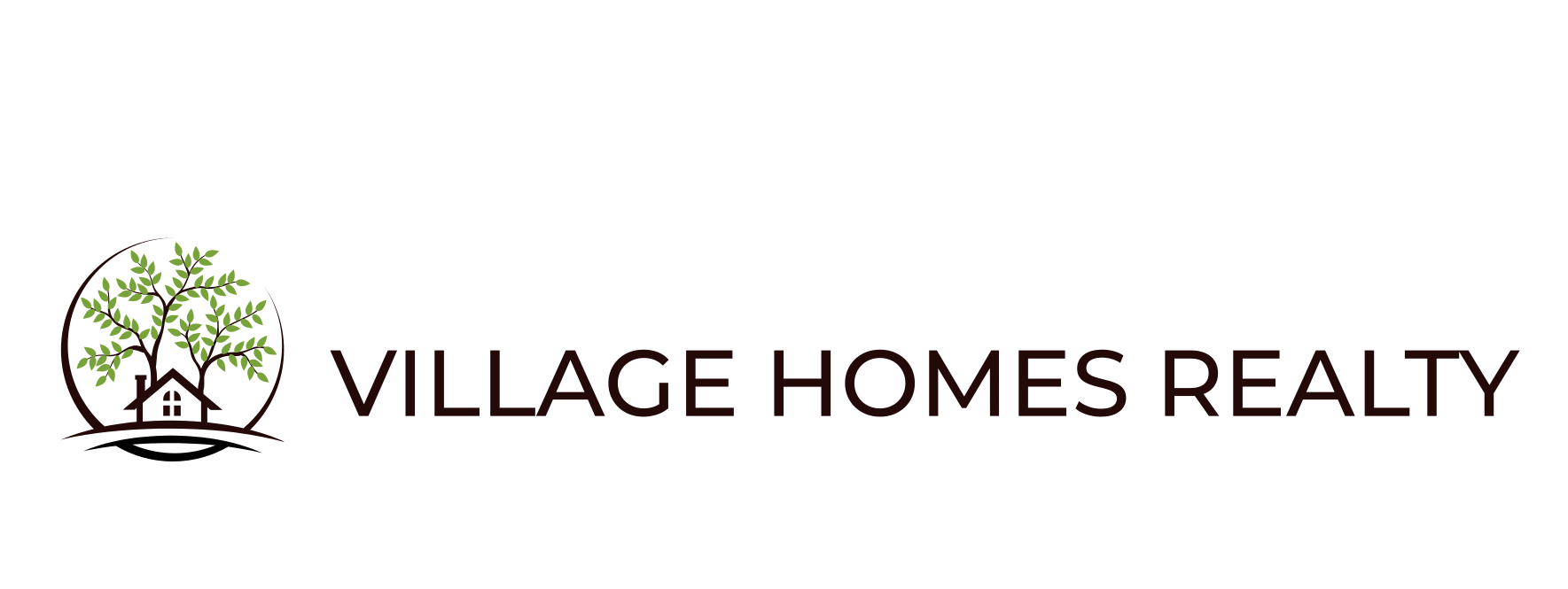
Licensed Real Estate and Business Agents
54 Mardo Drive, Witchcliffe WA 6286
T: (08) 9717 9722 M: 0455 338 251
E: [email protected]
Sales Reps: Clare Andrews and Michelle Sheridan

