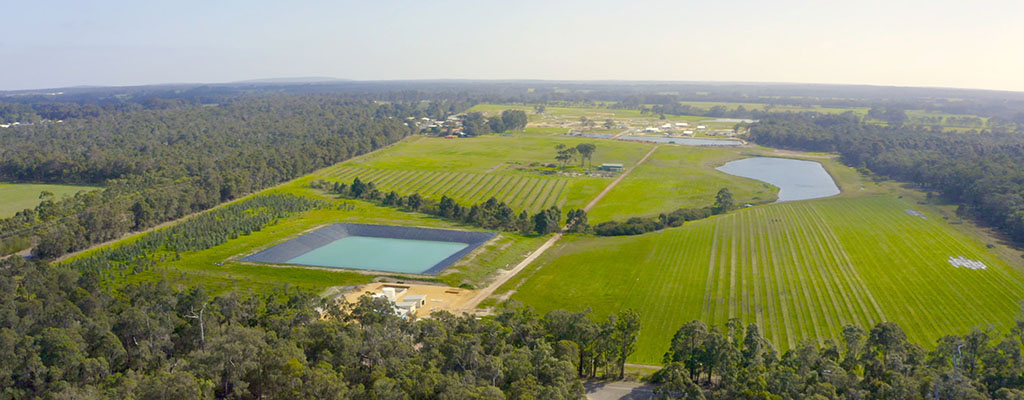Even though the project site is a flurry of construction activity, there is still a lot to design and planning work to do for future stages. Here’s an update on recent milestones and future planning activities:
Community Centre
We have now achieved Planning Approval from the Shire for the proposed Community Centre. It will sit on a parcel that will be incorporated into Lot 9505 Ecovillage Commons, so it will be owned, effectively, by all of us. The Community Centre is currently with a builder for pricing, and we plan to lodge the Building Permit documentation in the coming weeks for a start in November.
Stage 3 Titles
We are working closely with MNG, our surveyor, to finalise the lot titles for Stage 3 (Clusters 3A and 3B). Lots in 3B are currently on sale (pre-sale) but settlement will likely not occur until Nov-Dec.
Conditional Subdivision Approval for Stages 4 and 5
We have completed preliminary subdivision layouts for the final residential stages of the project, Stages 4 and 5, located south of the central dam. This area will comprise four residential clusters with a mix of lot types similar to Stages 1-3. The subdivision applications were recently approved by the West Australian Planning Commission. We have appointed Stantec as our engineer to do the detailed engineering design on our behalf and this work is underway. We hope to start construction before year end.
Commercial Lots
We have also achieved subdivision approval for the commercial lots in the Village Centre. There has been quite a bit of interest in these lots (despite no advertising) and we will have some exciting announcements to share in future correspondence about the wonderful, sustainability-focussed businesses that will be moving into the Ecovillage.
One of the conditions of the subdivision is to create a Local Development Plan (LDP) for the commercial precinct. This document will describe the intended built form for the precinct, including building heights, setbacks, roof forms, and possibly a number of other architectural requirements. We are working closely with highly experienced urban design consultants, Mackay Urban Design, to produce this document, which is coming along well. We will be presenting our preliminary ideas to the Shire for their feedback in a couple of weeks.

