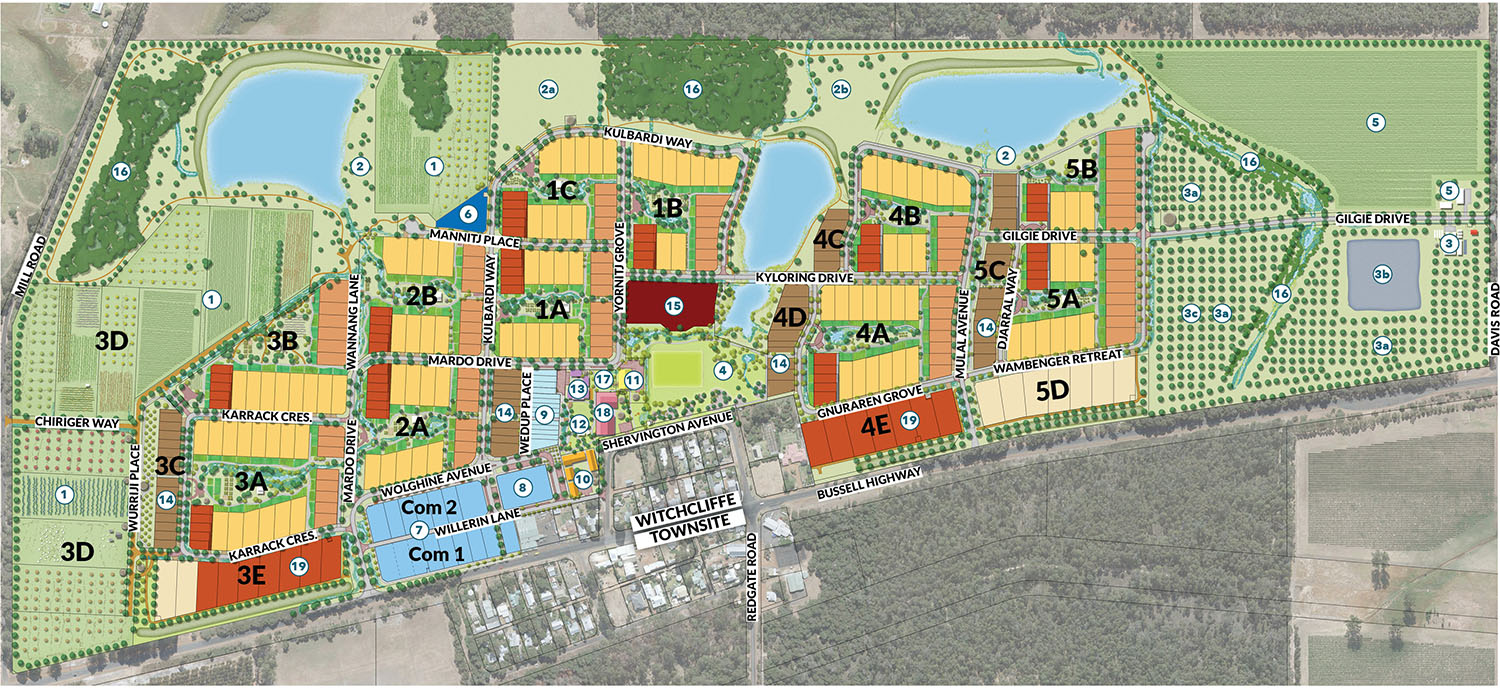Ecovillage Master Plan
The Ecovillage Concept Master Plan offers a broad overview of the entire 120ha site. Click on the blue pulsing dots to see all the key features. Visualise life in the community gardens through our beautifully illustrated cluster plans and find your perfect lot.

