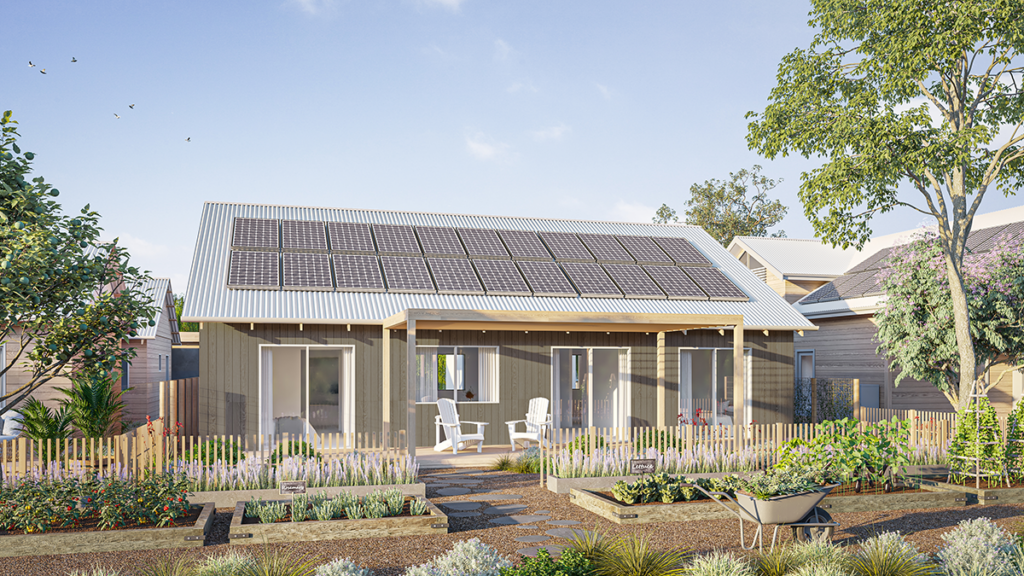Formal Assessment Checklist
Once all of the detailed documentation for the building is completed, this needs to be submitted to the WEV Design Team for review and final approval. Please see the Formal Assessment Checklist, which provides a concise list of the submission requirements. In filling out the ‘Specifications Summary’ just provide as much information as you can – some of the categories are pretty detailed so feel free to leave sections blank if you haven’t yet decided on something. Once you have satisfactorily completed this process, WEV will provide you with a Letter of Design Compliance that you should submit to the Shire alongside your Building Permit documentation.
Please note: even Ecovillage pre-designed homes must submit some of these documents. Please see Formal Assessment Checklist to confirm your requirements.
Bushfire Certification
As the entire South West is considered a Bushfire Prone Area, all Building Permit applications need to be accompanied by a Bushfire Certification. For lots that are more than 100m from a specific bushfire risk area, self-certification may be an option (see below links).
- Planning for Bushfire Prone Areas – Fact Sheet DPLH
- Building in a Bushfire Prone Area – AMR Shire
- BAL Assessment Basic Report – DPLH
For lots within 100m from a bushfire risk area (eastern edge of the Ecovillage), we have commissioned a Defined BAL Contour Plan to provide more certainty to designers about the requirements. This document can be downloaded from the Ecovillage website Document Library. This also facilitates assessment and obtaining a Bushfire Certification if you go to the nominated consultant Bushfire Prone Planning. Also, for those who could self-assess but find it too difficult, this consultant can undertake the assessment for you. In both cases it should be quite quick and inexpensive.
How to use Lifecycle.house software
You need to undertake a lifecycle assessment of your proposed building, to ensure that it is meeting the carbon negative target we have set (you need to achieve -220kg CO2 per person per year, see Section 9.2 in the Sustainable Building Design Guidelines). This target translates into -105% of the OECD average for a house of your size. To undertake the assessment, this is the process you should follow:
- Learn more about lifecycle assessment and the required process by clicking on https://support.etoollcd.com/index.php/knowledgebase/witchcliffe-ecovillage-lca-guidance/
- When you are ready to start inputting your information, put house into your browser and this will open up the software
- Click on Buildings in the green bar at the bottom of the screen
- Click New Users Register in yellow bar, provide email and password, accept T+Cs, press Register button
- Click on the yellow plus sign
- Select the WEV Stage that applies to your lot
- Click on Find Your Lot + Add Build on the yellow bar
- Click on your Lot and Cluster
- Input all information about your building into the forms
- When completed (assuming you’ve met the target), “Submit” design
- Then “Share” design
- Click on “Compliance Checklist” report
- Email to yourself, then forward a copy to the WEV Design Team
Updates to the Sustainable Building Design Guidelines
We updated our Design Guidelines in October 2020 to pick up a number of minor modifications and changes. This is the version that is attached to all of the sales contracts and Strata Bylaws. For those of you that entered into a sales contract pre-October, the updated Design Guidelines were included in your registered By Laws. In order to assist you in keeping track of the changes, we’ve created a separate spreadsheet called ‘Changes to the Design Guidelines’ which sits beside the Sustainable Building Design Guidelines (October 2020) in the Document Library on the WEV website. This matrix also allows us to add future minor amendments without creating a whole new version. For example, we recently approved another James Hardie cladding product called Axon 133 for use in the Ecovillage.

