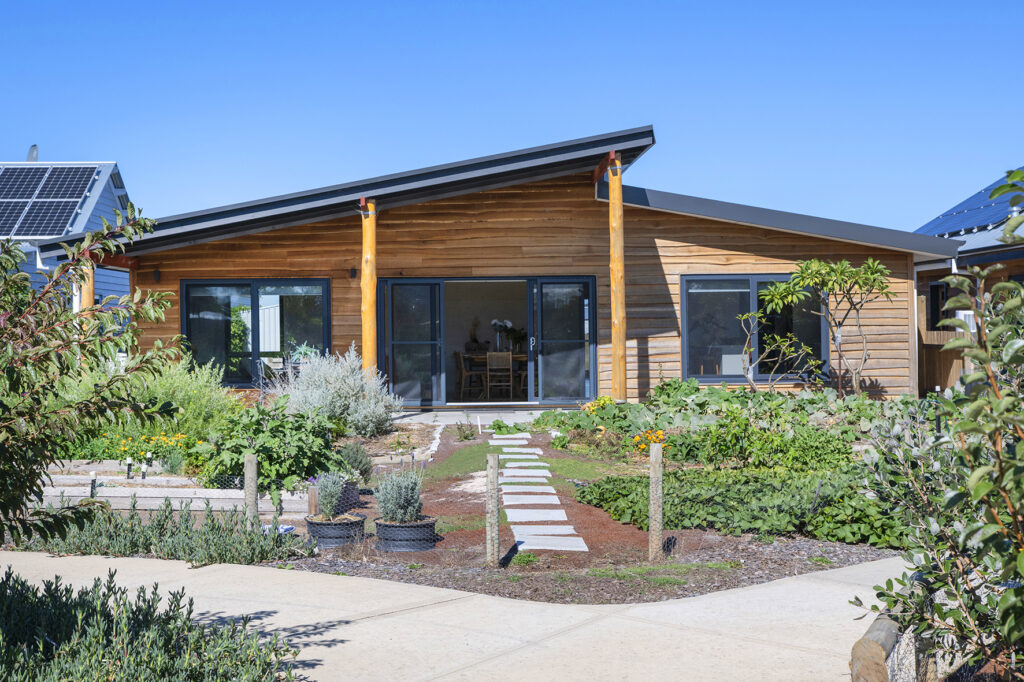25 YORNITJ GROVE – CLUSTER 1C, WITCHCLIFFE ECOVILLAGE
$965,000
Craftsman built by New Earth Living, this sustainable home showcases locally grown plantation Southern Mahogany timber cladding with natural edges for a beautiful aesthetic that is at once rustic and charming while reflecting a natural sense of place. Exterior bush poles add to the character and stunning sections of rammed earth internal walls provide thermal mass.
The well-considered design begins with a wide, welcoming hallway offering a glimpse through to the magnificent gardens beyond. Two bedrooms have sliding doors out to a peaceful eastern courtyard area, and also enjoy a flexible arrangement with sliding door access through a generous robe area and a semi-ensuite bathroom. The third bedroom across the hall is well-sized, and adjacent to the second bathroom. Burnished concrete floors flow throughout the home and make for easy living (including into the showers) and the neutral finishes provide a perfect base that will welcome your personal style.



















The open plan living area fully embraces the northern aspect and is a truly sensational space to be in. Backed by a limestone rammed earth wall and with a plywood panelled split-level ceiling, massive sliding windows open off the kitchen and the lounge areas, making the most of the stunning garden aspect to the north. In the centre of the space are double sliding doors opening onto the gloriously sunny verandah that flows onto the abundant landscaped community gardens in the middle of the fully built, residential neighbourhood of Cluster 1C, with covered orchard, chook house, lawn and play area, much loved meeting house, and shared battery storage.
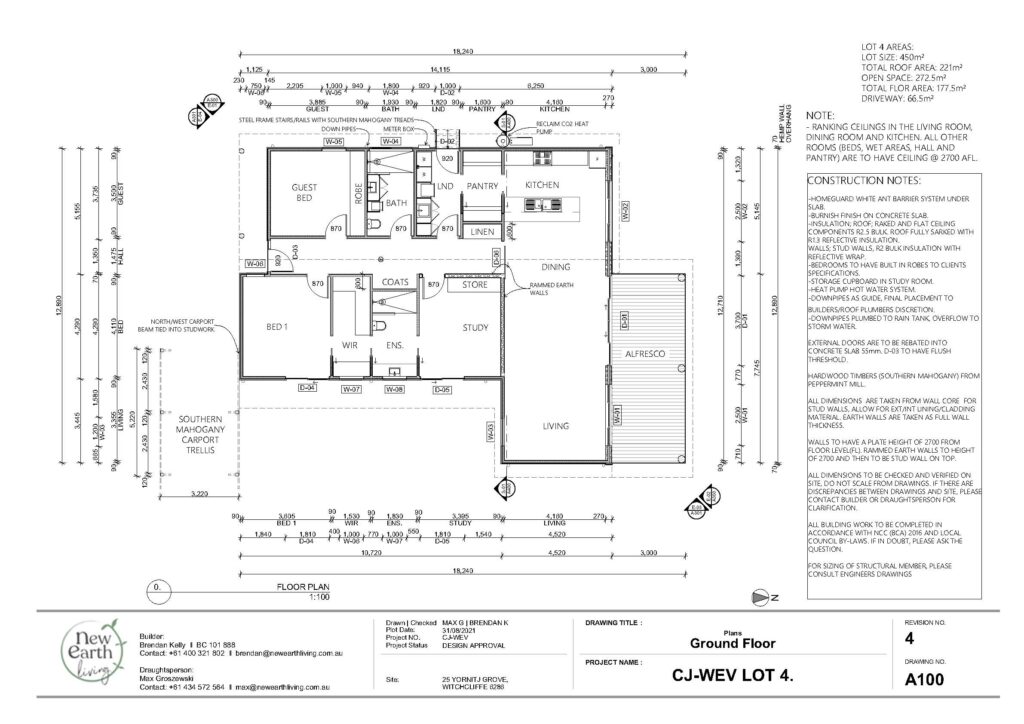
The property is a fabulous opportunity for a buyer who is looking for an empty nester with room for guests, a cosy family home with friendly neighbours, or an easy to rent investment property – with all the sustainability features and access to community infrastructure that comes along with owning a property in the award winning Witchcliffe Ecovillage.
From this little haven, it’s just a short walk to the Ecovillage conservation bushland and the central dam, and ~350m walk north to “Stingray” dam for recreation. The vibrant main street of Witchcliffe, with its exciting array of businesses and eateries, is just a ~500m walk away, as is the beautiful Wadandi walk and cycle track through farmland and forest to Margaret River. By car, it’s also just over 6 mins drive to Margaret River and 10 mins to the stunning Redgate Beach. A school bus service from the centre of Witchcliffe village provides student access to local and regional primary schools and high schools.
There is so much more to explain about the added amenity, infrastructure and open space provided in the Cluster 1C common property and the 39 ha Ecovillage Commons, so for more information, contact Michelle Sheridan and Clare Andrews from Village Homes Realty ([email protected]) or call 0455 338 251 to register your interest to view this beautiful sustainable home.
(Note: Shire policy restricts the ownership of cats in Witchcliffe, and this is reflected in the Ecovillage strata bylaws.)
SUSTAINABILITY FEATURES:
- Pioneer water tank GT 40 (40 000 litres)
- 6.4 KW solar panels 5kW inverter
- Connection to the strata microgrid and shared Tesla 232 kWh battery
- 125% negative carbon score (e-Tool Life Cycle Analysis)
- 8.2 NatHERS stars
- Passive solar design
- 220 litre, top quality Steibel Eltron heat pump hot water system
- Grey water ready—GreyFlow system installed for future connection
- Excellent cross-ventilation, wind protection and natural light
- Solar passive designed home and permaculture garden
- For all of the additional sustainability and community benefits of life in the award winning Witchcliffe Ecovillage, please visit: www.ecovillage.net.au
PROPERTY FEATURES:
- 450sqm Survey Strata lot + 106sqm EUA (Exclusive Use Area – vegetable patch) in Cluster 1C of the Witchcliffe Ecovillage
- 3 bedroom 2 ensuite custom home with unique features throughout across 177.5sqm
- Southern Mahogony exterior timber cladding with excellent insulation
- Light-filled, open plan living area with sliding door and two large windows to the north opening out to the extensive garden area
- Large, well-equipped kitchen with lovely garden views and direct access to a walk-through pantry that connects to the laundry
- Two bedrooms have sliders to an eastern courtyard and connect through to each other via a large walk-in robe and a semi-ensuite bathroom (all with cavity sliding doors for privacy)
- Third bedroom on other side of wide hallway is close by the second bathroom with toilet
- Northern verandah with plenty of covered are for outdoor living
- Charcoal double glazed UPVC windows and doors throughout
- Beautiful, well-tended gardens full of edibles, ornamental and native plants, raised garden beds, 13 fruit trees, small garden shed and plumbed sink to dam water
- Carport for one car and additional driveway area for 2 more vehicles/vans/trailers
- Compliant with Liveable Housing Silver standards
- NBN Fibre to the Premise
GARDEN FEATURES:
- Landscaped waterwise garden
- North facing paved patio providing undercover alfresco area
- Additional private east facing courtyard
- 106 m2 Exclusive Use Area with well-established productive veggie beds
- Handy garden shed
- EUA area and community gardens are fully reticulated from Ecovillage stormwater recycling
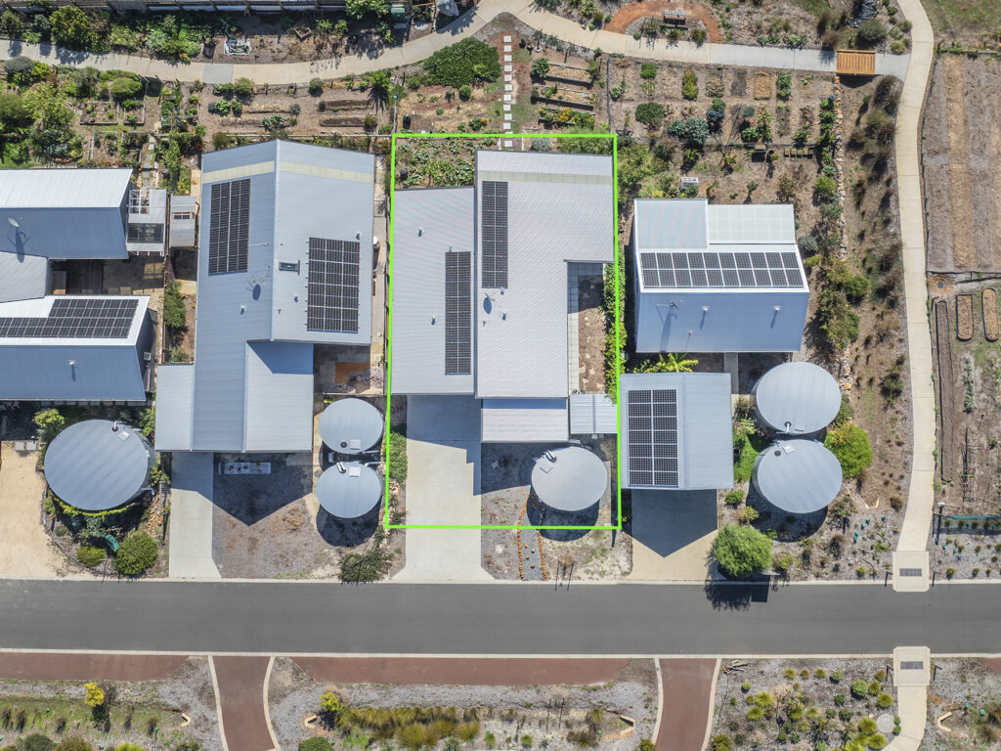
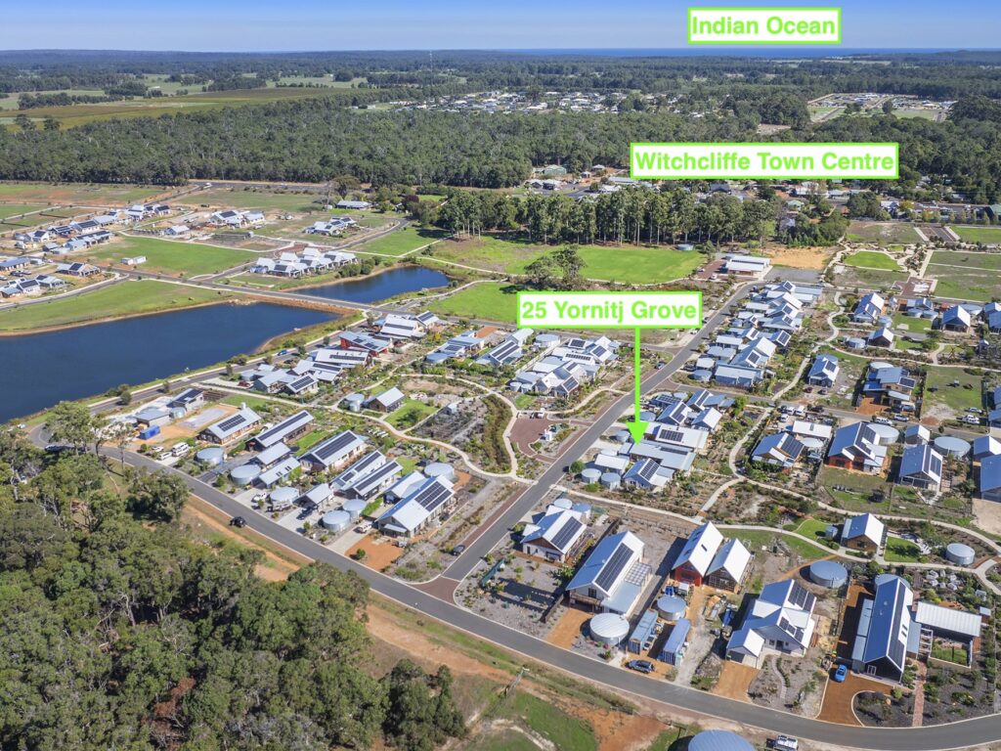
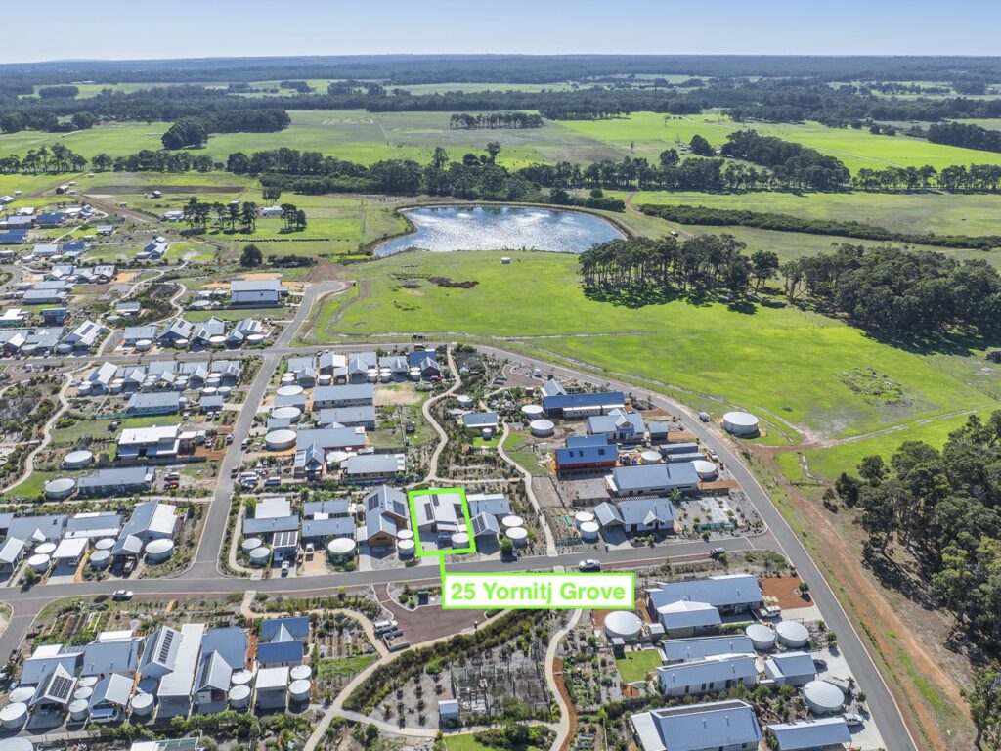
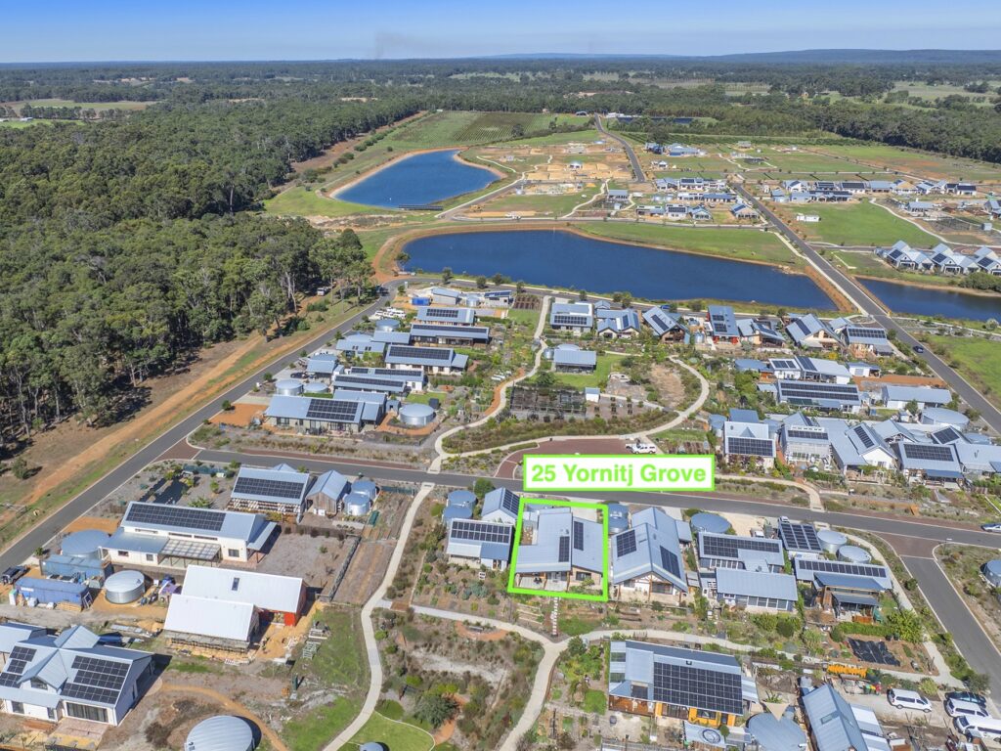
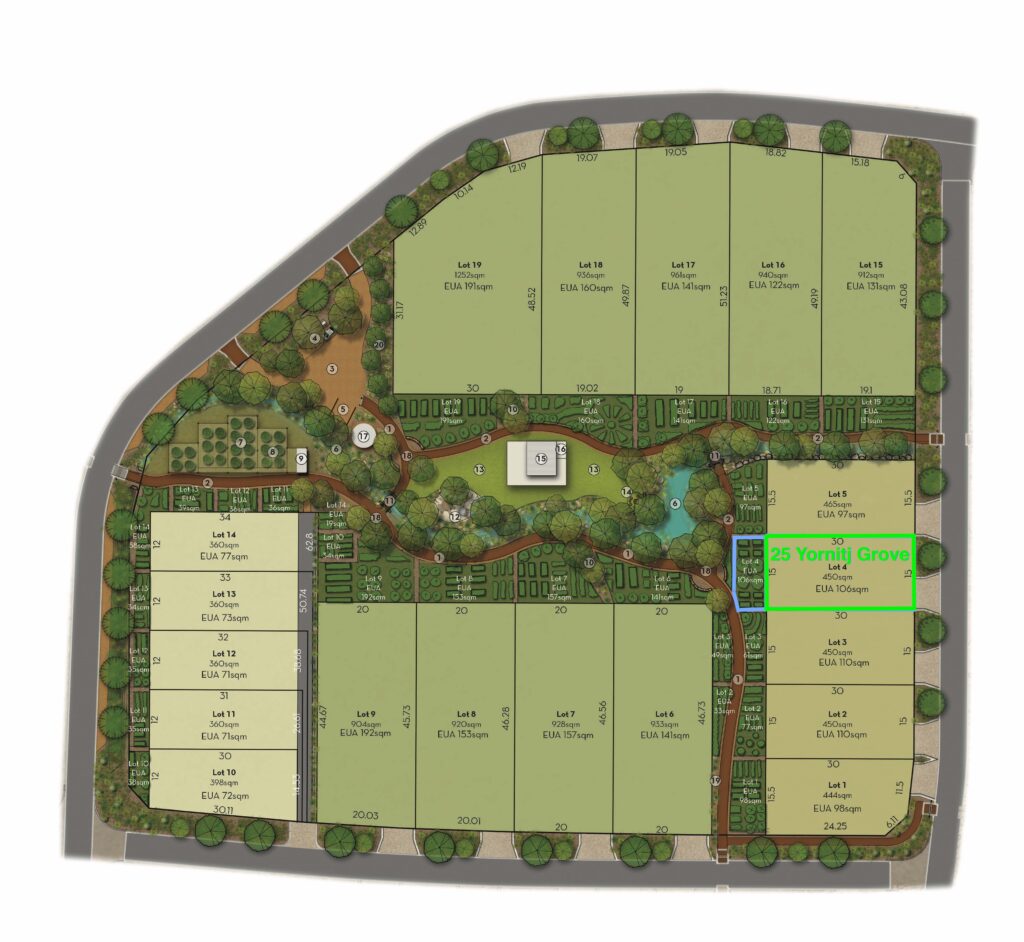
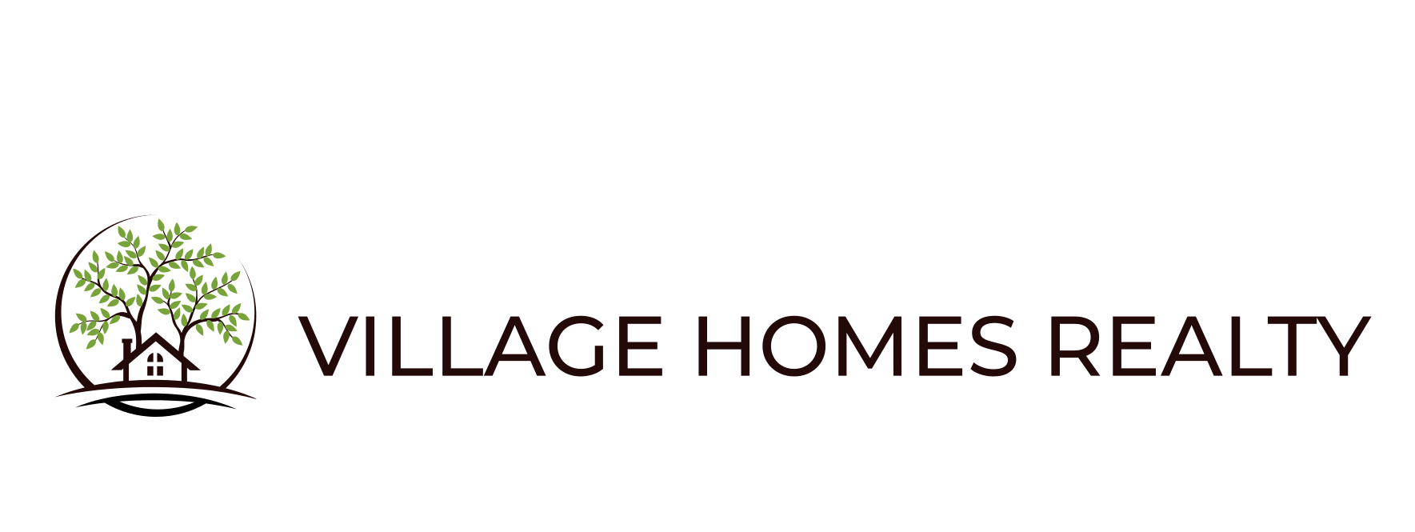
Licensed Real Estate and Business Agents
54 Mardo Drive, Witchcliffe WA 6286
T: (08) 9717 9722 M: 0455 338 251
E: [email protected]
Sales Reps: Clare Andrews and Michelle Sheridan

