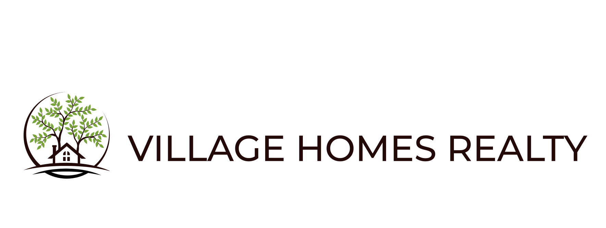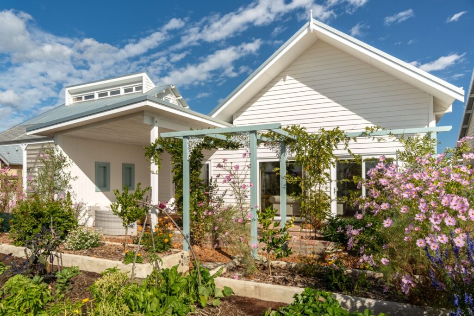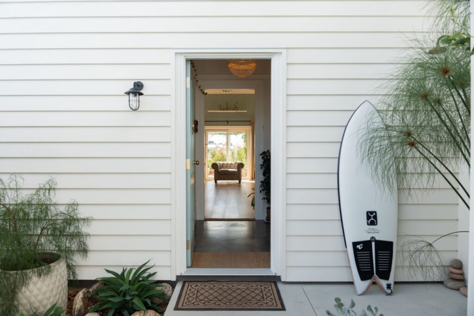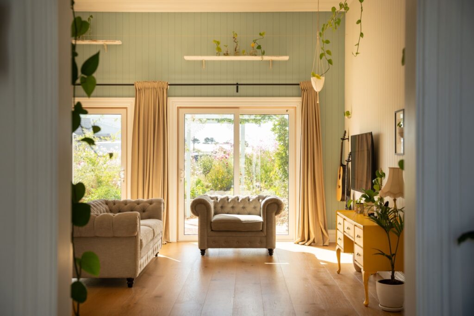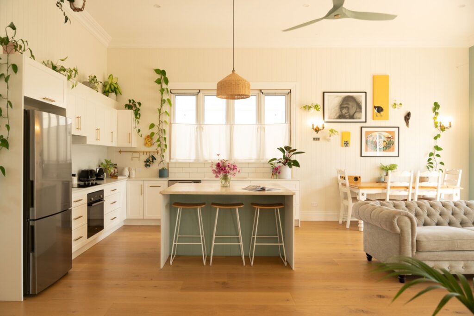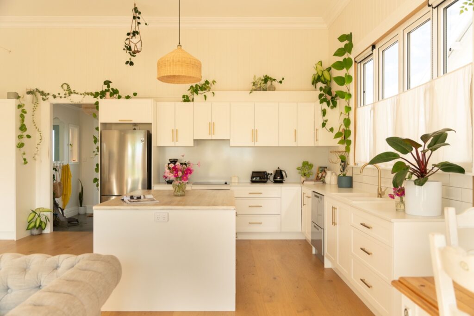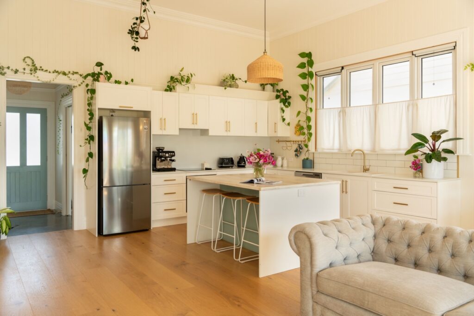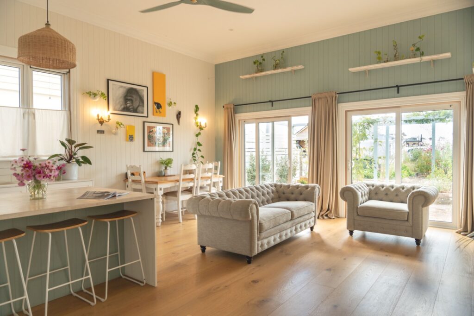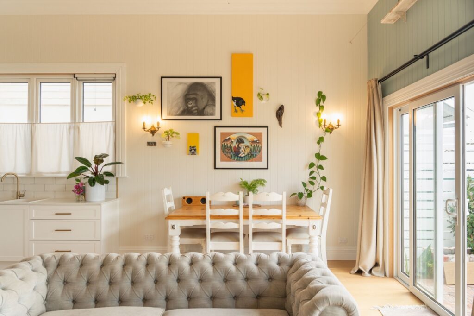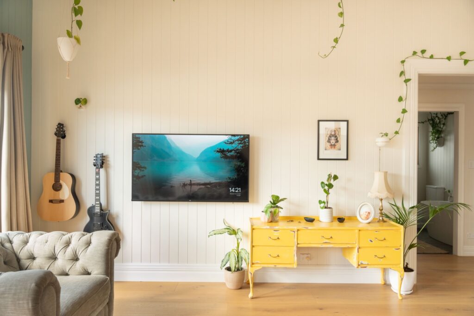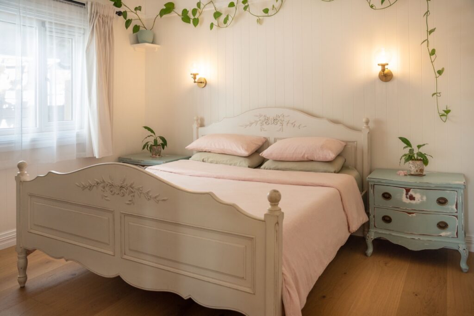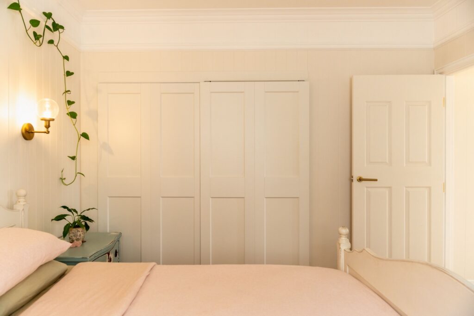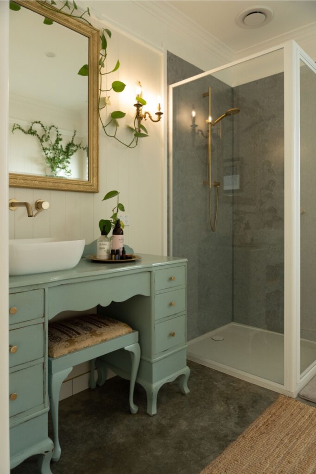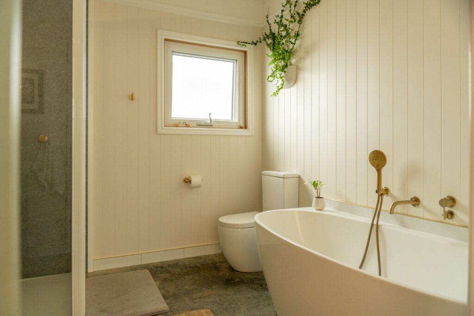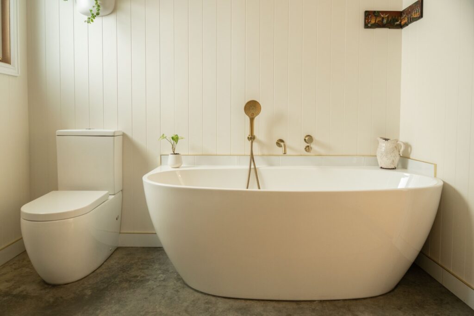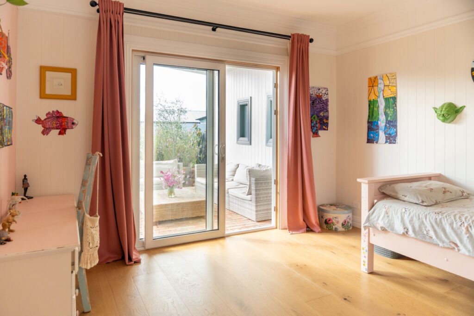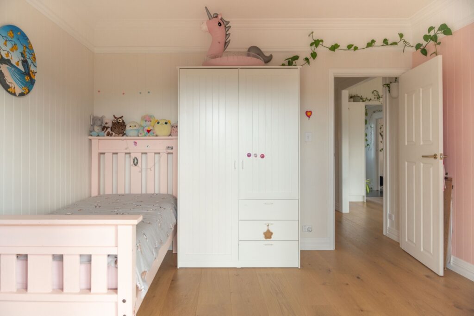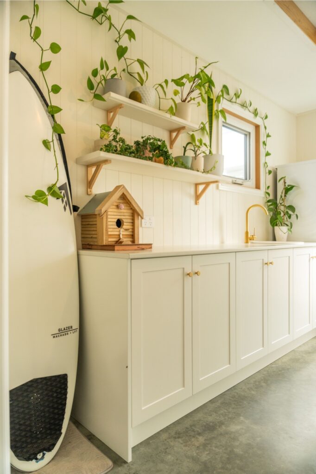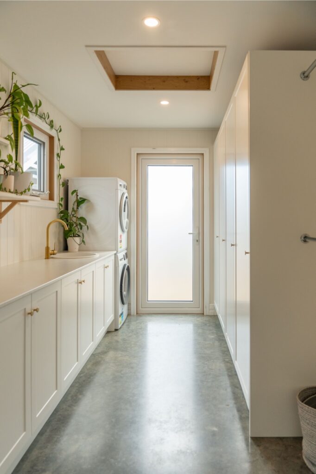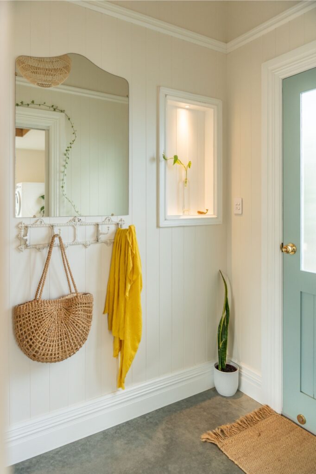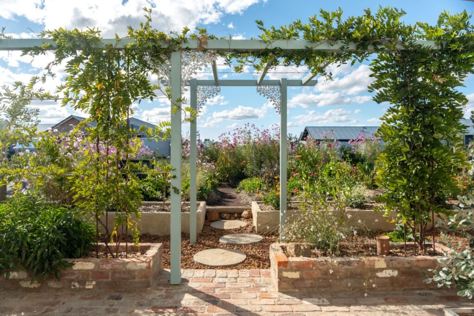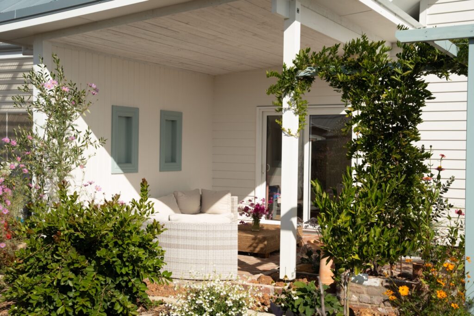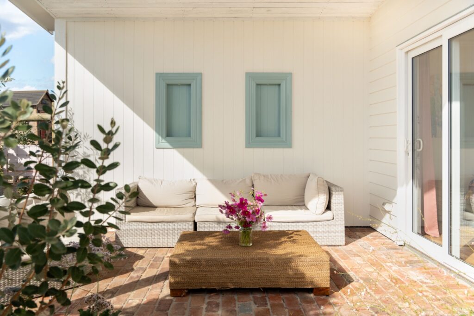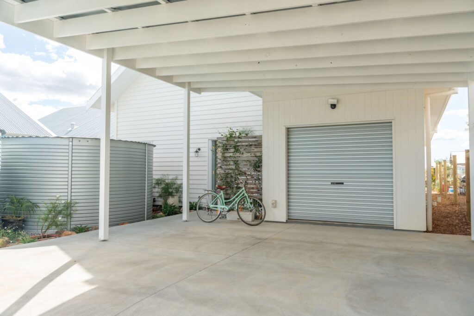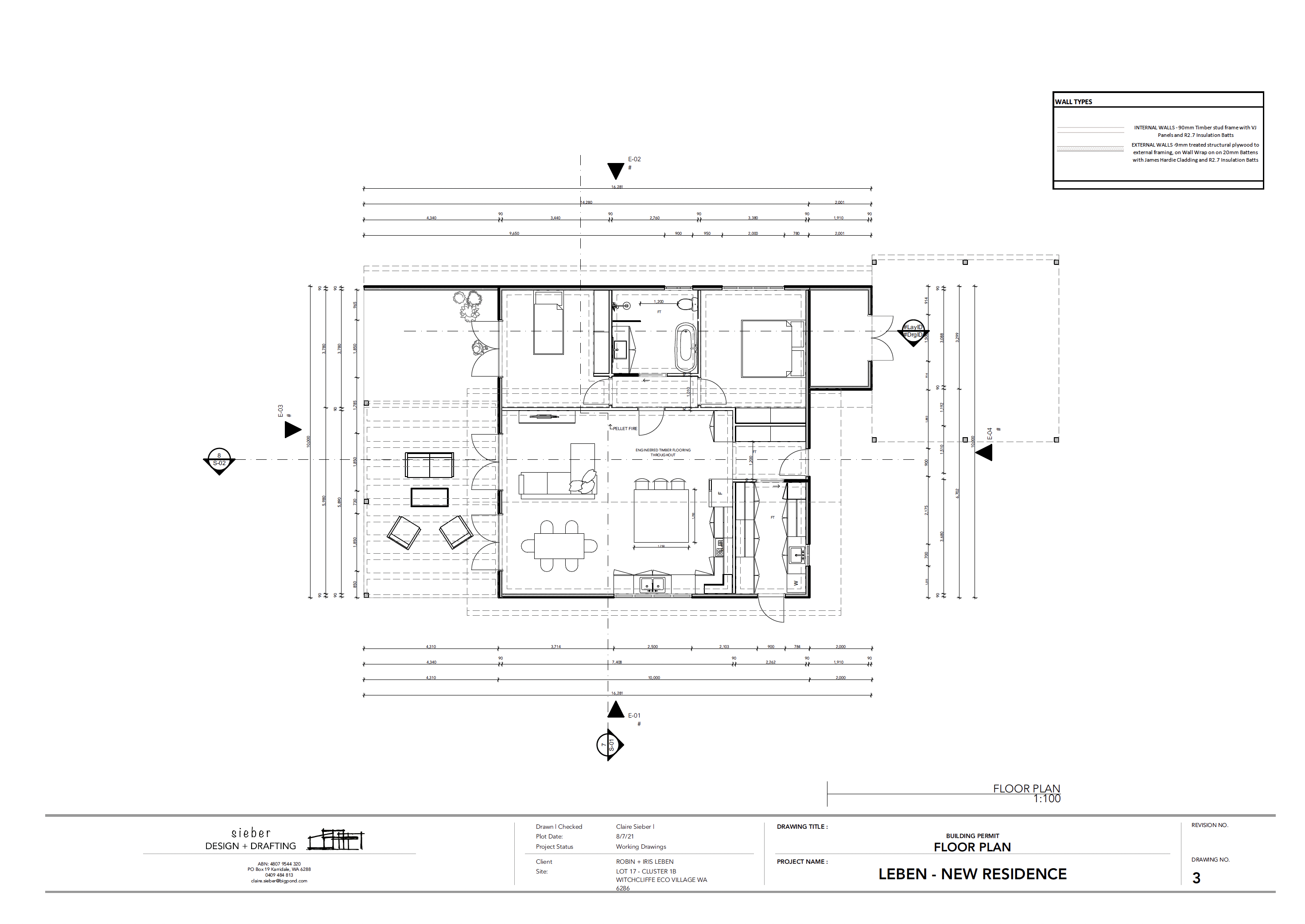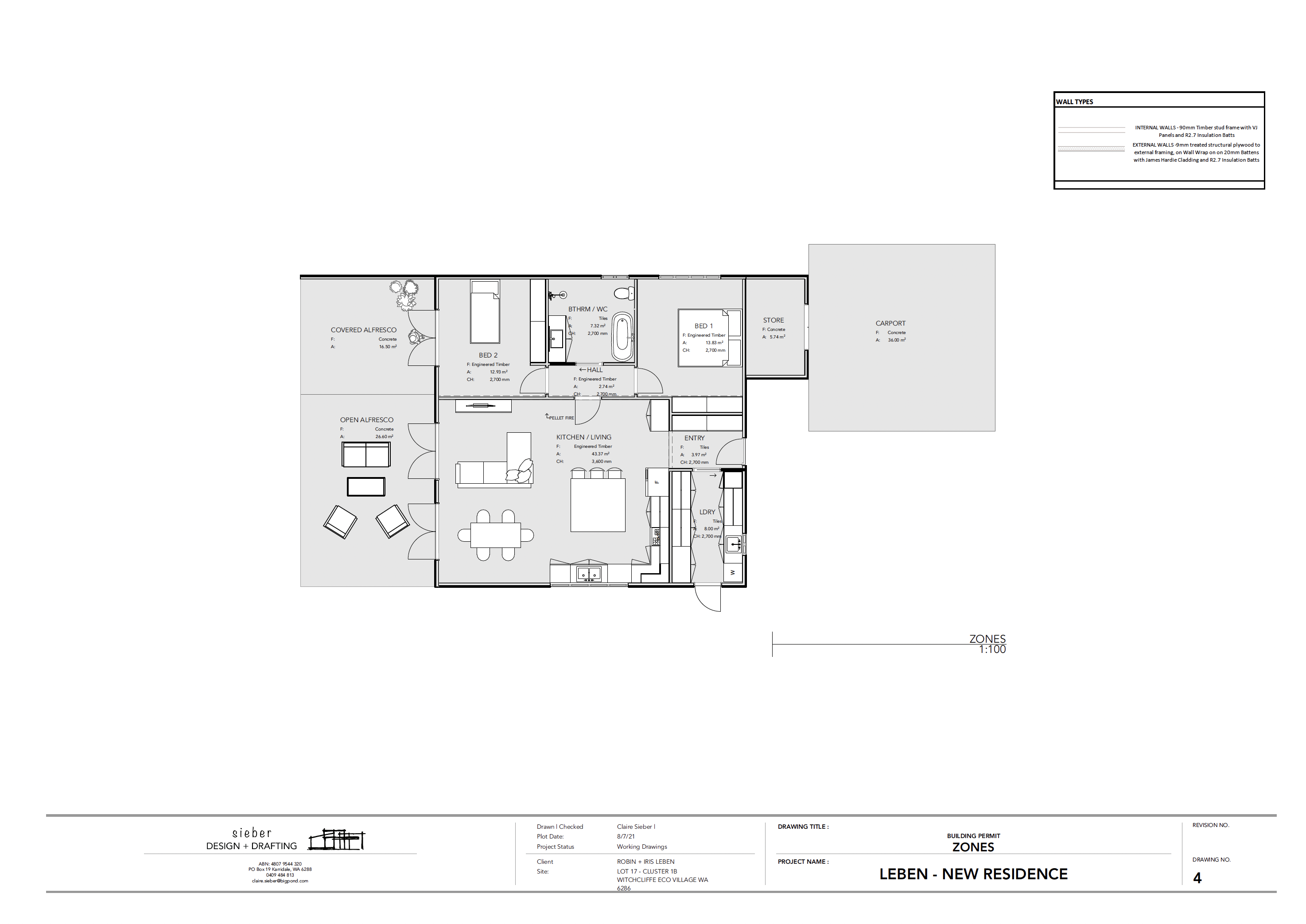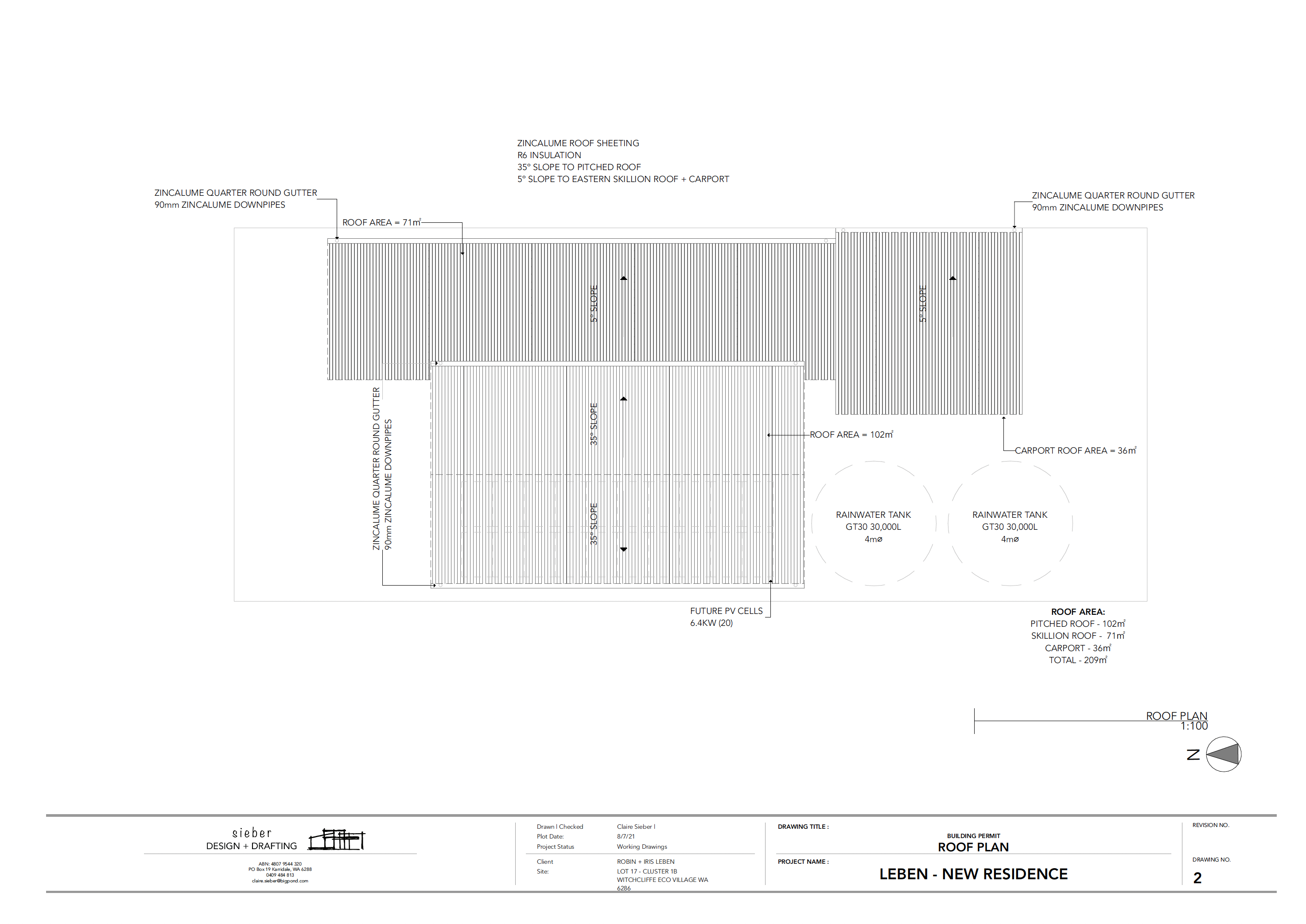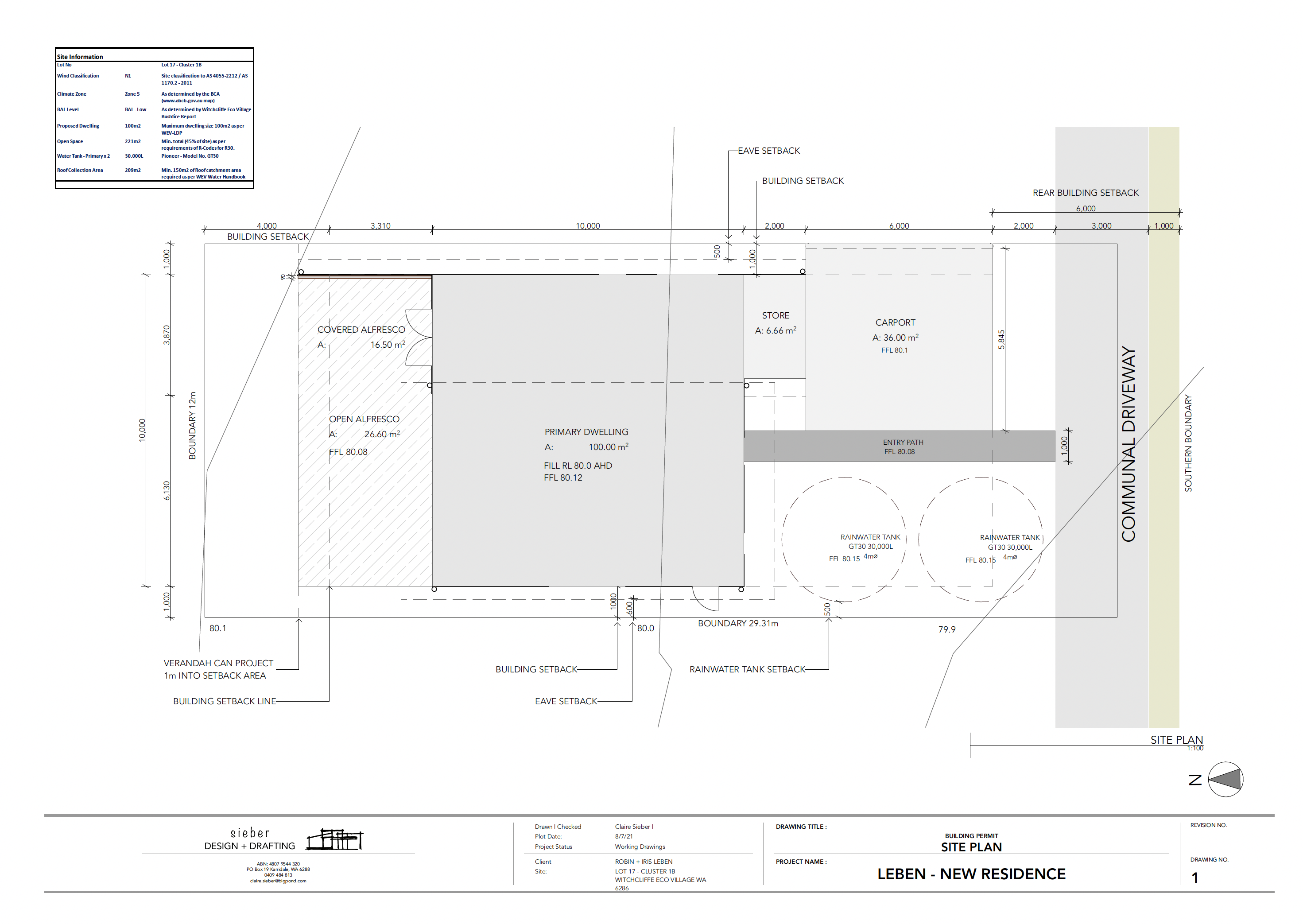22 YORNITJ GROVE, WITCHCLIFFE – CLUSTER 1B, WITCHCLIFFE ECOVILLAGE SOLD
SOLD
It is a delight for us to offer for sale such a charming, beautifully finished home in the unique, sustainable Witchcliffe Ecovillage community.
Designed by Seiber Design and built by the owner (a New Zealand qualified carpenter with 20 years of experience) this compact and beautifully-finished 2 bed, 1 bath home on a 328 m2 lot is barely 2 years old. It is the first completed home on one of the Ecovillage’s sought after “Groupie” lots to be listed for sale and we expect a lot of interest.
Perfectly sized for singles, couples or small family (with a maximum floorplan of 100m2) this a fabulous opportunity for a buyer who is looking for a practical home with all the sustainability features, and access to the infrastructure that comes along with owning a property in the award-winning Witchcliffe Ecovillage. Located in the sought after “1B” cluster, with its stunning community gardens, this property has a beautiful open outlook down Mannitj Place and is conveniently located just a short stroll to the Village Square, conservation bush land, Middle Dam and the Stingray swimming dam.
Built by eco-conscious owners to ensure its sustainability, longevity, and comfort, this passive-solar designed, carbon negative home is self-sufficient in rainwater and solar energy (from household solar and community battery). The home presents beautifully to the street with a steeply gabled zincalume roof, white painted weatherboards, cottage gardens, and recycled brick and timber accents, and is often pointed out by Ecovillage visitors as a favourite example of a “classic Australian cottage”.
Entering from the street over a little bridge and through a rustic gate, a recycled brick path directs you through the neat and productive waterwise courtyard garden, with fruit trees, natives and abundant flowers, past the home’s shaded outdoor entertaining area to the generous front sliding doors.
Inside, the welcoming open plan kitchen, dining and living space is set apart by its 3.6m high ceilings, painted timber panelling and beautiful engineered European oak flooring, with plenty of space for relaxing, entertaining and family life. The kitchen is light, bright and sunny, with abundant storage, quality Bosch and Fisher and Paykel appliances, brass fixings and a charming recycled Douglas Fir island bench and breakfast bar. The kitchen has neutral tones with white painted full height cupboards, stone look Laminex benchtops, porcelain sink, and brass tapware. Shelves placed high around the living room walls add extra ambience, with the owners’ stunning collection of indoor plants and art on display.
To the east of the home, a hallway leads to the 2 bedrooms, the master bedroom at the rear with built in robes, and the secondary bedroom or study leading north through sliding doors to the garden. The cosy bedrooms are separated by the character bathroom with an upcycled duck egg blue washstand, separate enclosed glass shower recess, luxurious deep oval bath, and imported brass tapware. The duck egg blue motif is repeated subtly throughout the home and outdoor living area, adding to the country cottage feel without overpowering the otherwise neutral palette.
The living room leads through a burnished concrete hall to the south of the home where you will find the large, light-filled laundry, with spacious bench area, handy drying rails, and ample storage. The hallway incorporates a hanging rack for coats, and opens out through the back door to the rear carport. The double carport includes a neat workshop storage area with security roller doors. Finally, two 30,000 litre rainwater tanks with quality quiet DAB pumps sit to the west of the carport. The carport is accessed by a shared battle-axe driveway from Kyloring Drive, and guests will find easy parking in the many off-street bays provided along Yornitj Grove.
The attention to style and detail in this exceptional home is extraordinary—it is apparent that this was built and decorated with love and skill by its very talented owners. While they have made the very difficult decision to move back home to Europe to be with older family members, this means that they are also open to negotiating a package to include all furniture, appliances and indoor plants, making this a very attractive walk-in prospect for down sizers or savvy investors.
It’s a unique offering and will not stay on the market for long. Please don’t hesitate to register your interest to view this beautiful character home, I promise you will fall in love with its charms the moment you walk in.
SUSTAINABILITY FEATURES:
- NatHERS 8.8 stars
- 131% carbon savings (eTool LCA report)
- 2 x 30,000 Pioneer water tanks (total 60, 000 litres)
- DAB water pumps and 3 stage water filtration and UV lamp
- 6 KW solar panels
- Fronius inverter
- Connected to strata microgrid and shared 232kWh Tesla Powerpack battery
- Fisher and Parker 2 drawer dishwasher
- 315 litre top quality quiet Reclaim heat pump hot water system
- Grey water ready—kit installed for future connection if desired
PROPERTY FEATURES:
- 377 m2 Survey Strata (freehold) titled lot + 92 m2 EUA (Exclusive Use Area –vegetable patch) in Cluster 1B of the Witchcliffe Ecovillage
- 100m2 home, owner built by experienced NZ trained carpenter
- 2 bedroom, 1 bathroom home with bespoke finishes throughout
- Double carport, roller door lock up storage
- Light filled, 3.6m high ceilinged open plan kitchen / living / dining
- V-grooved panels throughout with colonial cornicing, architraves and skirting boards giving the home a classic country cottage feel
- Bright well-equipped kitchen with quality Bosch appliances
- Engineered European oak flooring in living area, kitchen and bedrooms
- Burnished concrete entry hallway, bathroom, laundry
- Stylish bathroom with unique upcycled vanity, imported brass fittings, stunning deep oval bath, separate shower and enclosed glass recess
- Quality white UPVC double glazing throughout
- North facing timber patio providing private undercover alfresco area with recycled brick paving
- NBN Fibre to the Premises
GARDEN FEATURES:
- Landscaped waterwise garden
- North facing courtyard
- Immediately adjacent northern 62m2 Exclusive Use Area (EUA) with established garden beds
- 2 large raised planter boxes with citrus trees (Lemon, Lime, Imperial Mandarin, Blood Orange, Cherry Guava)
- Fruit trees (Pink Lady Apple, Granny Smith Apple, Josephine Pear, Peach, Nectarine, Apricot , Plum, 3 x Feijoas, 2x Kalamata Olives
- Berry Bushes: Thornless Blackberry, 2 x Blueberry
- A cascade of flowers (cosmos, zinnias, white/pale pink Japanese wisteria), herbs such as basil, coriander, purple salvia
- Second 30m2 EUA area in 1B garden includes fig tree and more raised garden beds
- Access to all of the shared amenity of the 1B cluster gardens—Jarrah clad meeting house, picnic lawn area and shade trees, children’s sand pit and slide, shared netted fruit orchard and chook pen, Tritium EV fast charger, etc.
For more details and to schedule viewings, please contact Village Homes Realty’s sales representative Michelle Sheridan on 08 9717 9722 or 0457 271 128, or email [email protected]
