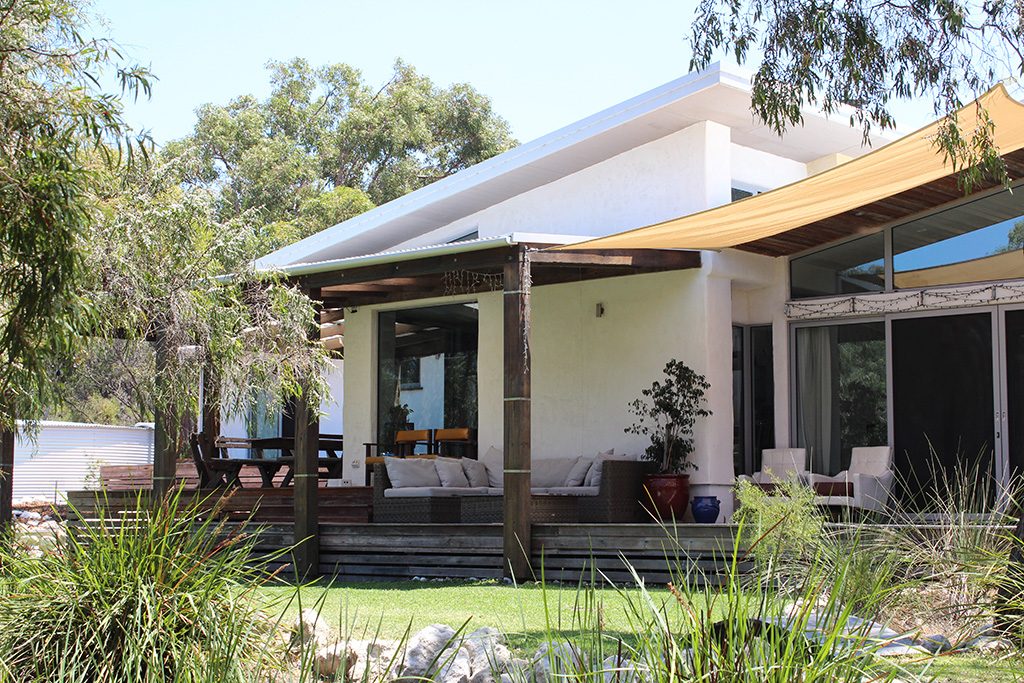Village Square Roads
Our design team spent several months redesigning the road network within the Village Square to make it easier to find your way around and to make the Square itself more accessible from all directions. These changes meant that our previous subdivision approval was no longer valid. So, we had to lodge and get approval for the new layout, which entailed going back to the Shire and several other government departments to convince them of the merits of the changes. Once this task was done, we then submitted our new plans (with the comments from the government agencies) to the Department of Planning Lands and Heritage. Two weeks ago, we achieved Conditional Approval for the revised subdivision layout.
Local Development Plans
We have been hard at work putting together the LDPs for the three lot types that will be released in Stage 1: Affordable, Cottage and Family. The LDPs set out the design parameters for each lot. In order to test these ‘development rules’ we have completed preliminary concepts for several house plans that suit each lot type. These house designs will be refined and eventually offered to lot purchasers as a fully costed, pre-approved option that meet all the parameters of the Building Design Guidelines (BDGs). After several meetings with the Shire to discuss the proposed LDP provisions, we lodged all three LDPs in late August with the Shire. We are now liaising with them to answer questions and make minor modifications on the way to getting them approved.
Sustainable Building Design Guidelines
After a considerable amount of work over many months, the BDGs for the Ecovillage are nearly complete. They have taken into account the extensive life cycle analysis (LCA) research we’ve commissioned to understand the environmental impact of typical construction materials, as well as a range of other considerations. Our plan is to set a carbon budget for each house, which will ensure that all of them are carbon negative over their lifespan.
Affordable House Design
We have been working closely with a local builder to design and price up a prototype for the Affordable lots. It is a very efficient two-bedroom timber frame house with a lovely north-facing courtyard. We are happy to say we’ve achieved a great design result as well as a truly affordable price point on these units, and we look forward to releasing more details on this very soon.

