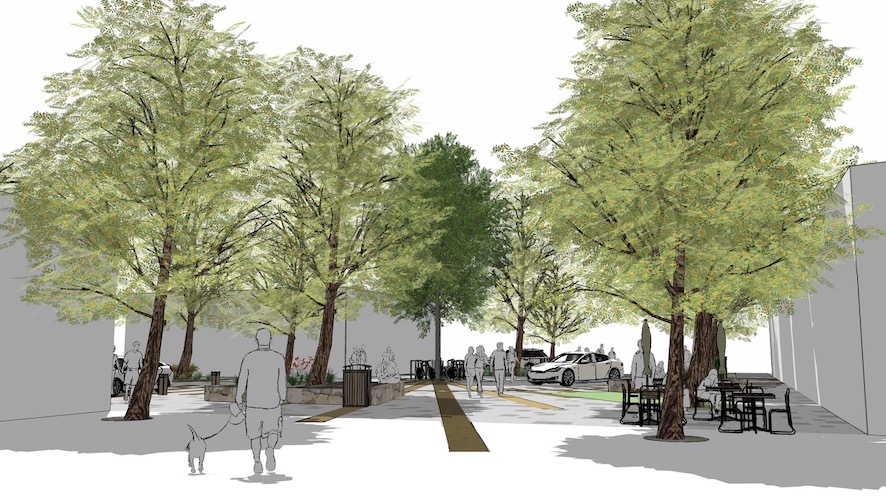Over the last couple of months, I’ve been progressing the design works of both the streetscapes and the Village Square. The acoustic and visual earth bunds along Bussell Highway have also been shaped up and planted. The native species mix we selected will relish the winter rains and will start to become more visual in bulk and colour as they become established. Keep an eye on them if you are local or visiting.
The streetscape design works have now been completed for discussion with the AMR Shire. The outcomes of the streetscape design, including the entry statement off Bussell Highway and the arrival road through the commercial precinct to the Village Square, look set to create a beautiful and invigorating arrival to the Ecovillage. This set of images has been used to assist the landscape design development. A strong street tree strategy has evolved for use throughout the entire development with a beautiful species mix proposed. The inclusion of fruiting trees in the verge has always been planned and it’s exciting to see them in place around the residential clusters.
The landscape design focus right now is on the Village Square. This is set to be the heart of the Ecovillage and has multiple functions that require response and offer opportunity. The current concept plan is structurally correct. However, there has been a shift in some of the surrounding conditions of the Village Square, which requires a landscape response. The updated concept landscape plan for the square will address the edge conditions, refine the ‘division’ of the Village Square in creating spaces of the correct scale, orientation and feel for anticipated uses, explore materiality in more depth and expand on the tree species list that has come together for the streetscape works.
We will seek support from the AMR Shire for the updated landscape concept plan of the Village Square in the coming weeks and, once this is achieved, we will move into documentation of the Village Square. During this phase, further details will be explored / resolved including furniture, shelters, stage area and the nature playground. This will hold us in good stead for completing approvals and construction works.
The next item on the landscape agenda beyond the Village Square is the Stage 1 community gardens. We will develop our current concept plans and detail up the space requirements for food production. In terms of garden space for residents, this includes a netted orchard size for fruit trees of particular species and other fruiting trees, shrubs and climbers outside of the orchard. The design process will ensure cohesion with the path networks, drainage requirements and the amenities of each community garden including the hub of each garden: the communal kitchen / garden shed. These will be very interesting and fun design exercises that will stimulate discussion within the entire team at Sustainable Settlements given the general interest around food production, gardening and community.

