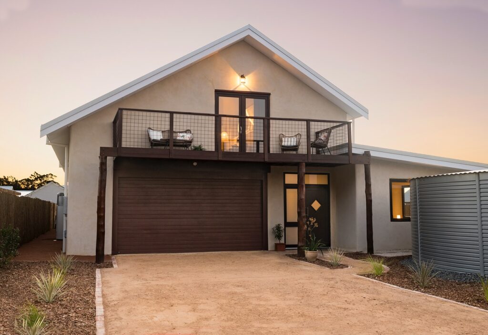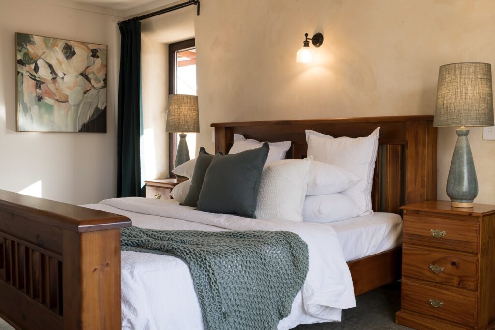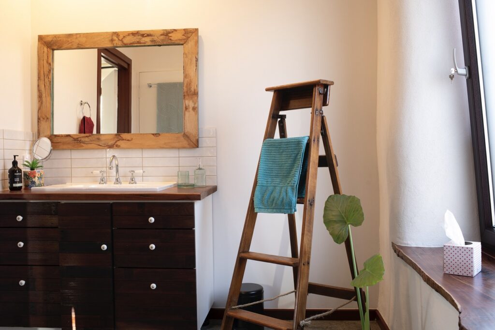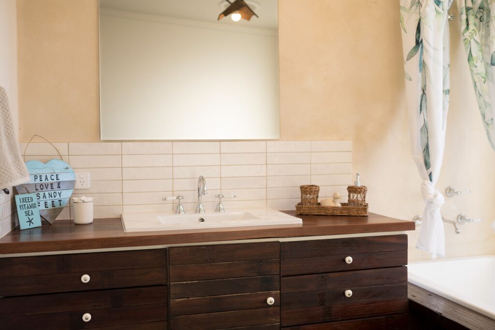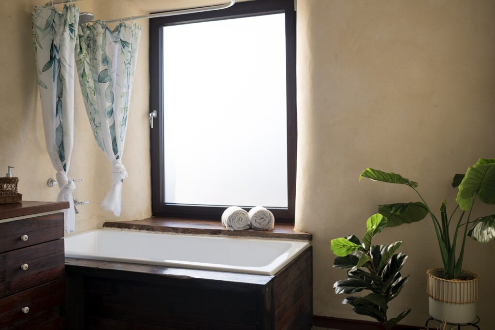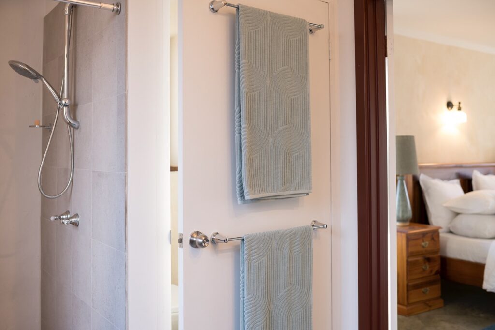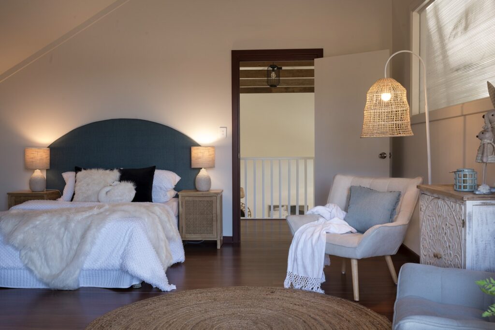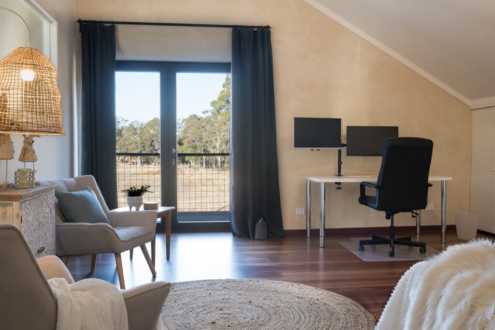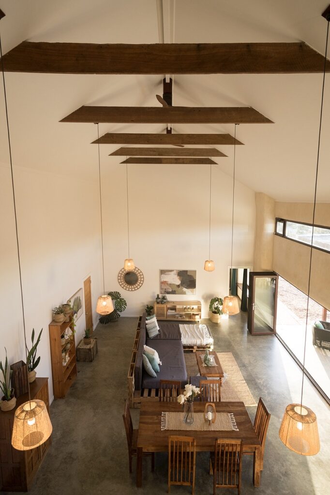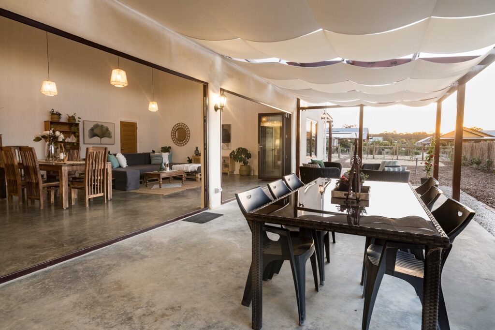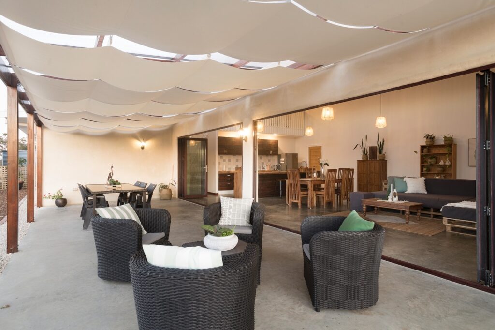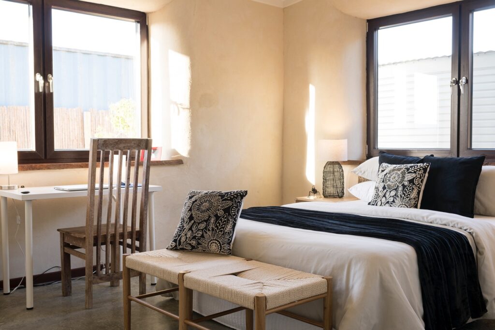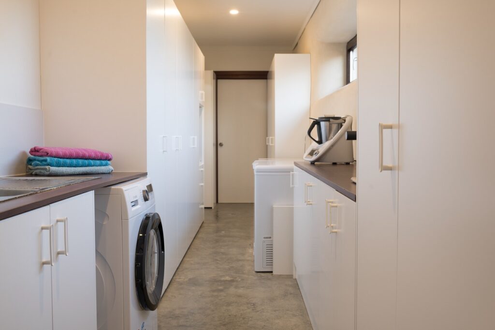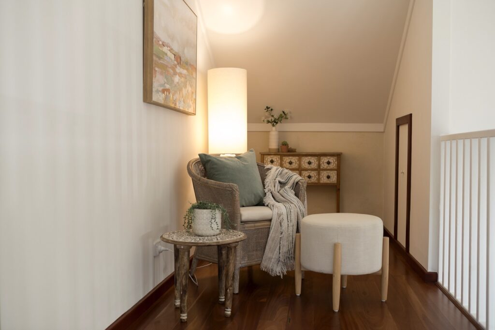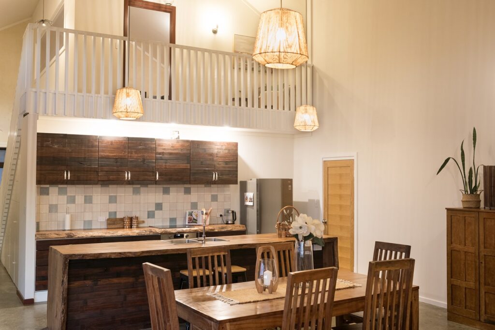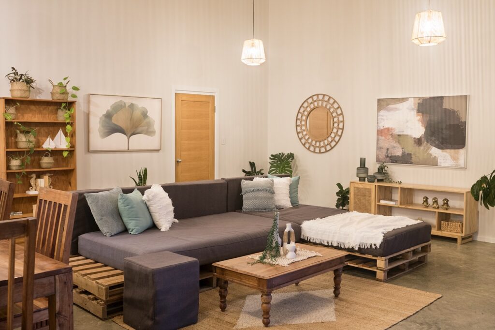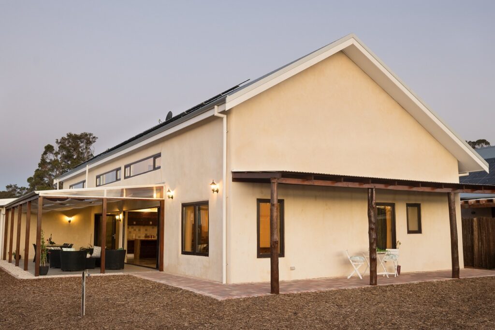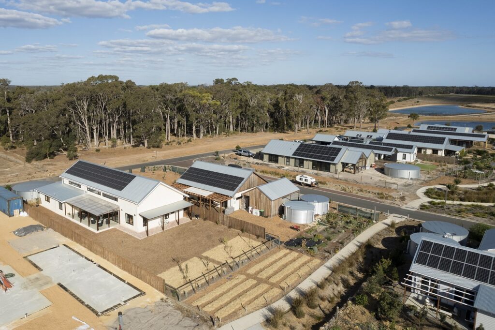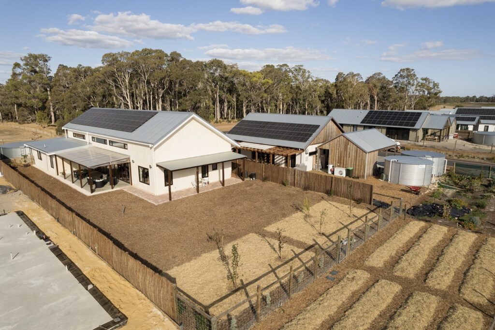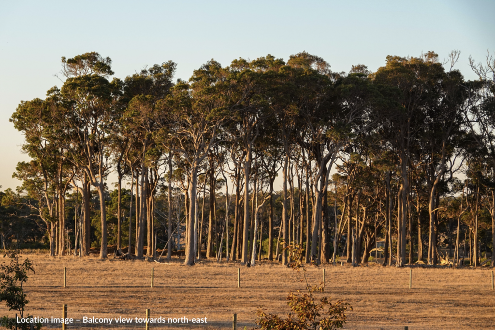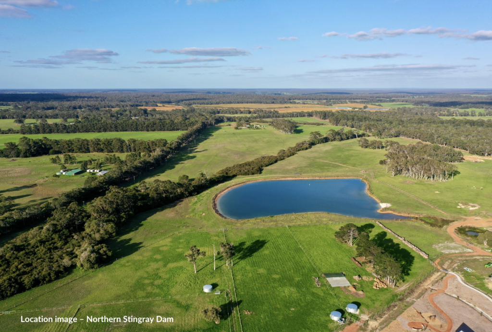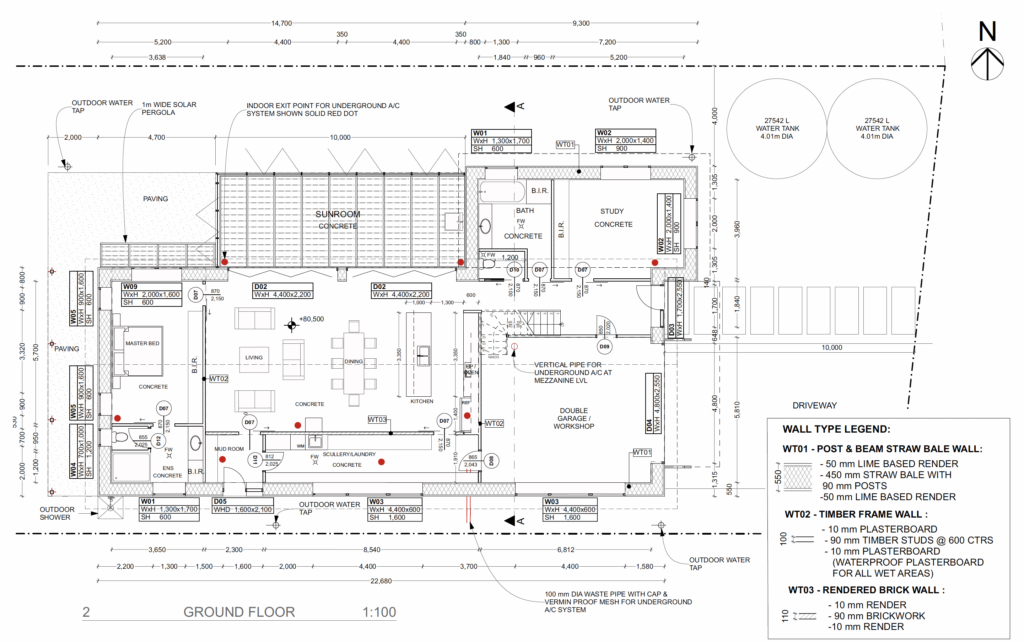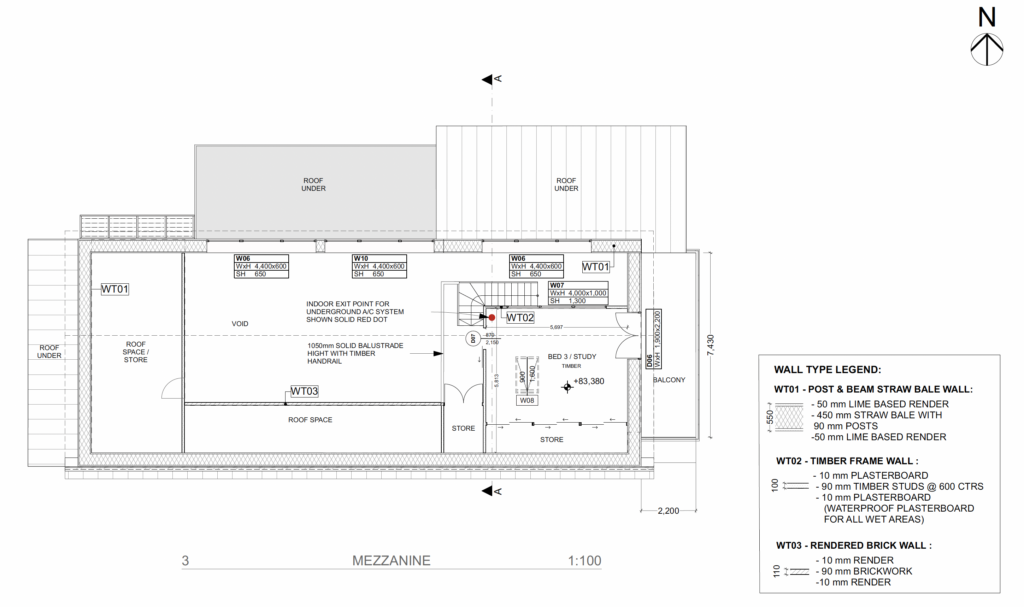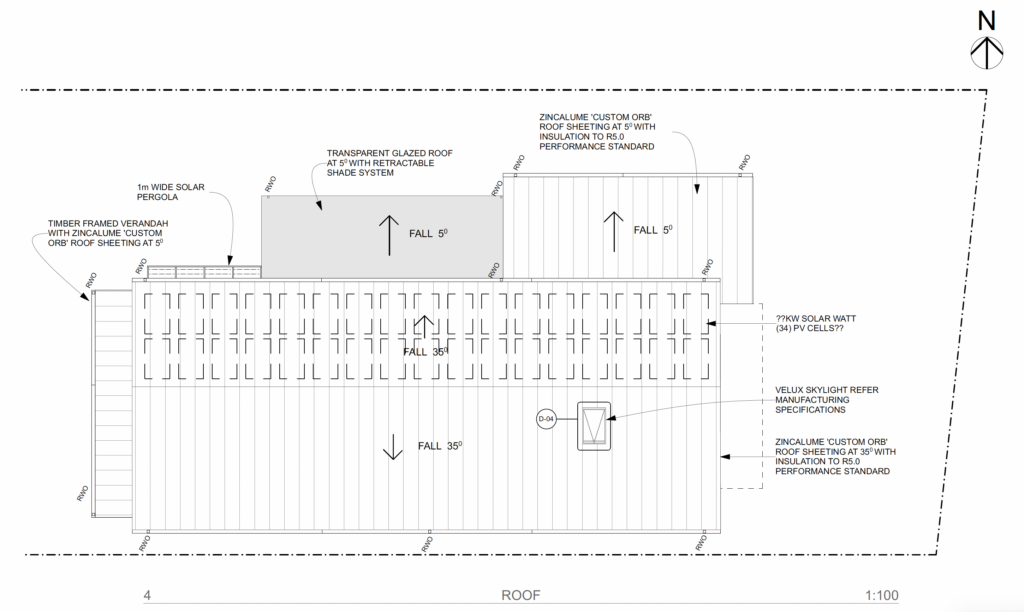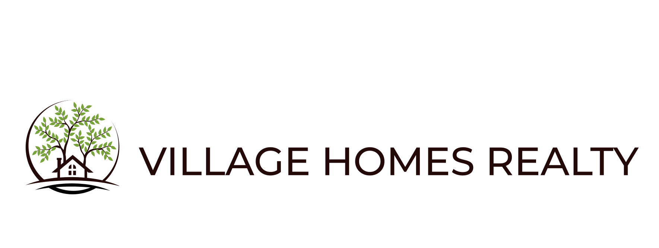SOLD
48 KULBARDI WAY, WITCHCLIFFE – CLUSTER 1C, WITCHCLIFFE ECOVILLAGE
It is a privilege for Village Homes Realty to offer for sale this charming, sustainable home in the multi award-winning Witchcliffe Ecovillage. This is the very first strawbale home to come up for sale in the Ecovillage, and is reputably the second largest strawbale home in WA. It embodies the best of sustainable living in the Margaret River region—a thoughtful combination of warm and inviting natural materials, solar passive design, generous living spaces and accommodation, and state of the art energy technology–plus all the benefits of life in a thriving rural Ecovillage.
You will be immediately impressed by the lofty ceiling heights and generous, flexible living spaces of this beautiful home, as well as the quiet and peaceful ambience created by quality double-glazing and the deep earth-rendered walls. It’s hard to beat strawbale as an eco-friendly, thermally comfortable building material – there is nothing else quite like it!
Designed by specialist strawbale architects, TerraDesign Architects, this well-appointed 3 bed, 2 bath home on a generous 940 m2 survey-strata titled lot represents a rare opportunity for a fortunate buyer to join the vibrant established Ecovillage community with all the hard work already done. The passive-solar designed, carbon negative home is completely self-sufficient in rainwater and solar energy (from household solar and community battery, backed up by the Western Power grid) and surrounded by waterwise gardens, a compact orchard and plenty of space for a new owner to add their personal landscaping touches. It presents beautifully to the street with a steeply gabled zincalume roof, solid limestone rendered walls and the rustic finishing touches of a timber bush pole balcony and recycled brick paths.
As an added bonus, the owners have provided for future expansion, with engineering already provided in the construction of the home to allow for the addition of a two-bedroom loft or studio space in the west wing of the home. The secure garage is also oversized to provide space for future storage or workshop.
Directly adjacent to large neatly mulched and landscaped back and accessed by a neat gate, the property has the Exclusive Use of an additional 122 m2 of irrigated gardens for their veggie patch within the established 1C shared community garden, complete with shared sustainability infrastructure, netted orchard, meeting house, play area and landscaped gardens. The EUA is already a well-prepared patch and ready for the new owners’ summer crops to go in.
There is so much more to explain about the added amenity, infrastructure and open space provided in the cluster 1C common property and the 39 ha Ecovillage Commons, so don’t delay to contact Michelle Sheridan from Village Homes Realty ([email protected]) to register your interest in this beautiful character home: you will fall in love with its natural charm!
SUSTAINABILITY FEATURES:
- Passive solar design, strawbale construction
- 7.9 star NatHERS thermal efficiency rating
- -108% GWP (Global Warming Potential) e-Tool life cycle assessment
- 100% solar power:
- 10kw Fronius 3 phase solar inverter with remote monitoring and 10 year warranty.
- 13.28kw (32 Panels) Trina Vertex S+ Black Glass on Glass photovoltaic panels with 25/30 year warranty.
- Clenergy Solar Roof Mounting hardware with 10 year warranty.
- Integrated Electrical Contracting 5 year workmanship warranty.
- Shared cluster-level 232 kWh Tesla Powerpack battery to provide 100% self-sufficiency in power
- Self-sufficient in water:
- Huge 120,000L rainwater tank, DAB water pump
- Installed greywater system, ready for irrigation connection
- Ecovillage dam water provided to Exclusive Use garden patch
- And so much more!
- Enviro Heat Pump hot water 250l
- Quality German double glazed external doors and windows, including: 2 banks of 5m wide double
- glazed aluminium bi-folding doors in the living room, UPVC double glazed windows and doors iN Jarrah timber-look throughout
- Quiet and efficient timber-look ceiling fans in all living and bedrooms
- Natural earth air conditioning pipes running under the house with an outlet in every room of the house—providing a perfect touch of cooling on hotter summer days
- Timber patio covered in Sunpal sheeting with bespoke retractable shade sails
- Excellent cross-ventilation, wind protection and natural light
PROPERTY FEATURES:
- 940 m2 Survey Strata (freehold) titled lot + 122 m2 EUA (Exclusive Use Area – vegetable patch) in Cluster 1C of the Witchcliffe Ecovillage
- Unique architect designed home capturing the Ecovillage aesthetic
- 3 bedroom, 2 bathroom home with bespoke finishes throughout
- Engineered to enable a loft extension creating additional bedrooms or studio (building permit required)
- Large, well-equipped kitchen with galley style pantry/scullery/laundry
- Light filled, double volume, open plan kitchen / living / dining.
- Loft bedroom or home office with balcony and stunning views
- Internal pine doors, bespoke light fittings and quality fans
- North-facing outdoor living with recycled brick paving edging and retractable shade sails
- Landscaped waterwise gardens, fruit tree orchard, outdoor shower
- Fully fenced with brush screening
- Double garage with roller doors and additional space for worksho/storage
- Compliant with Liveable Housing Silver standards
- Jarrah timber flooring to stairs, loft bedroom/office and internal balcony overlooking the living room
- Burnished concrete floors throughout living areas and downstairs bedrooms
- Generous built-in storage throughout the home: main bedroom, guest bedroom, loft bedroom/office, hallway, pantry/scullery, mudroom
- NBN fibre to the premise and ethernet cabling throughout the house for wifi-free living if desired
For more details, please contact Village Homes Realty’s sales representative Michelle Sheridan on 9717 9722 or 0457 271 128, or email [email protected]
Jointly listed with Ray White Stocker Preston Margaret River
For home open times, please visit: https://www.realestate.com.au/property-house-wa-witchcliffe-146312384?scrollTo=inspection-times&campaignType=external&campaignChannel=edm&campaignSource=braze&campaignName=member_e&campaignSegment=buy_rent&campaignVariant=added_plan&campaignPlacement=b1_recommended&campaignContent=wp

