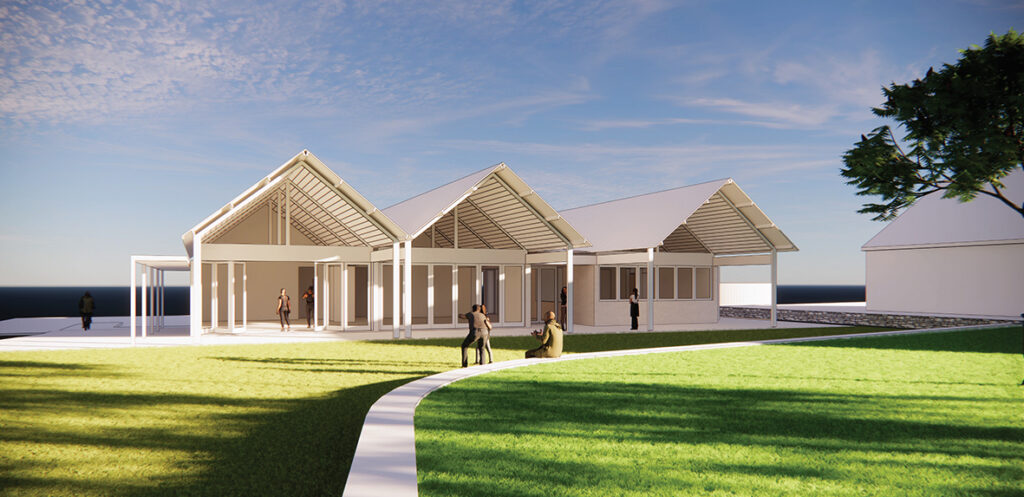We are very excited to have commenced the design process on the Ecovillage Community Centre. This will be the first building within the Village Centre and the social focal point for the Ecovillage, hosting community meetings, workshops, classes, and events that are relevant to the growing community. Leading the design efforts will be Niall and Irene from Coveney Browne Design who are also working on residential projects at the Ecovillage. They have strong experience with sustainable design on similar scale community buildings around WA.
The Community Centre will be located directly north of the playing field and just south of the nature playground, at the corner of Yornitj Grove and Mardo Drive. It will include a large gathering room that can be divided into smaller spaces as needed, a generous covered al fresco space to the north for outdoor classes and workshops, a commercial kitchen, a small office, toilets and storage. The northern exterior interface will be designed concurrently with the nature playground space, so they mesh seamlessly and complement each other.
In December 2020, we held a kick-off workshop with Coveney Browne to confirm the size, budget, and program requirements, as well as to help the designers understand the overall aesthetic and spatial relationships of the site. They’ve made great progress since then, and we were all very impressed at how quickly they had understood the context and come up with an elegant proposal. They are now starting to develop their concept in more detail, with the goal of lodging for planning approval next month.
The building will feature a series of steep gable roof forms, a repetitive element that will form a distinctive profile when viewed from multiple angles around the Ecovillage. This iconic pattern is well understood (nearest local example is the Busselton Jetty buildings) and the roof form is very much in keeping with our vision for the project. The building will be constructed of natural materials such as timber, hempcrete, and straw bale, representative of the materials we are promoting for the housing. This will become the head office of Sustainable Settlements during the land sales period, and then will be handed over to the community to manage.

