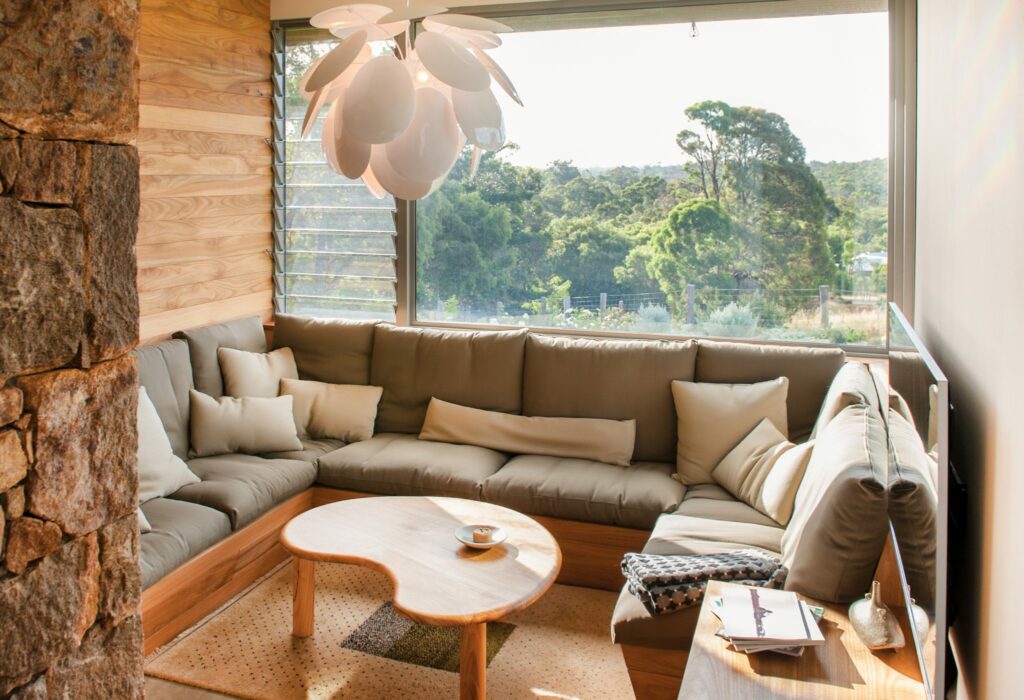Housing Design
As we’ve mentioned in previous updates, we have been working with a small group of local builders and designers to develop some prototype plans that suit our three lot types in Stage 1. So far, we have five preliminary layouts and pricing for Groupie, Cottage, and Family lots. These designs comply with the Local Development Plans (LDPs) and Sustainable Building Design Guidelines (BDGs) and are currently being run through the life cycle analysis (LCA) software. The LCA results will help us in selecting the appropriate metrics to feed back into the BDGs, and we will be offering these designs as options for lot purchasers on our website.
In addition, our in-house design team is working up four additional house designs that will be tendered out to builders and will offered up alongside the layouts completed by the builders.
- ‘The Pavilions’ – double gable pavilion house with two internal courtyards – 3bed/2bath – suits Cottage lot size and orientation – 157sqm plus carport
- ‘The Foxcliffe’ – simple volume gable roof – 3bed/1.5bath – suits Family lot size and orientation – 162sqm plus carport
- ‘The Groupie’ – very small single gable – 1bed/1bath + study – suits Groupie lot size and orientation – 70sqm plus carport
- ‘The Bungalow’ – compact gable house – 3bed/2bath + study nook – suits Cottage Lot size and orientation – 133sqm plus carport
We will be releasing 15 fully costed home designs (five each for Groupies, Cottage and Family lots) in July along with a list of builders and designers who are familiar with the project and our BDGs.
Building Your Home Handbook
We have recently completed the “Building Your Home Handbook”, which covers off on a range of topics related to housing design and construction. This is also on the Document Library of the Ecovillage website and is a useful resource that addresses many frequently asked questions. Topics cover passive solar principles, intended architectural character, building costs, short stay accommodation, ancillary dwellings, building materials and appointing a builder, bushfire risks, as well as the design review and approval process.
BDGs and LDPs
The BDGs are now on the Document Library of our website in draft form. These set out the project aspirations and guidelines to assist lot purchasers in building truly sustainable homes. They are based on best practice research and lessons from other projects and synthesise hundreds of hours of staff research time and many years of design experience. The BDGs should prove to be an invaluable guide and resource during the design process.
The LDPs are getting closer to being finalised. We have been liaising closely with the Shire and DPLH to work through the trickier variations to the R-Codes we are seeking, and this will be going to a special committee in June for determination.
Life Cycle Assessments
One of the requirements in the BDGs is that all houses must be carbon negative in terms of materials, construction and operation. The particular targets will be finalised shortly (and inserted into the BDGs). Carbon negative means that the houses sequester more carbon than was emitted as a result of their construction and operation. This can be accomplished via generating lots of renewable energy that displaces energy generated by fossil fuels, and by choosing building materials with low embodied energy.
We are working with a software company that specialises in LCA. They are designing an easy-to-use app for our project to facilitate input of building information and to keep costs down. This application will confirm whether or not the particular design is meeting the carbon negative targets we set. Thermal assessments will still be required for each house (NatHERS star ratings) and this information is then inputted into the LCA software to capture the operational energy component.

