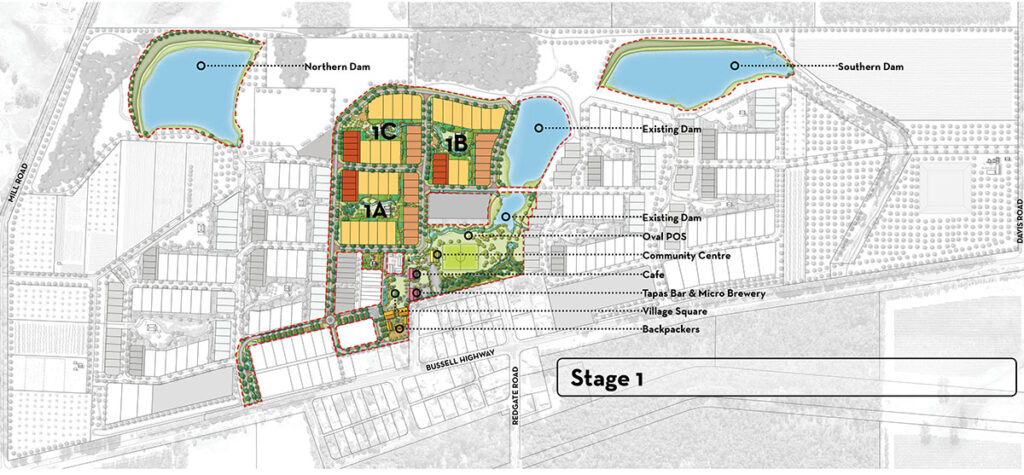Stage 1 is well underway with the construction of the two new dams nearing completion in readiness for filling by winter rains. This weather will make any further construction impossible until late spring when the ground dries and hardens enough to allow construction of services and roads to commence.
Stage 1 construction is proposed to include:
- Two new dams (total of three)
- Village Square and nature playground
- Community centre
- Cafe
- Microbrewery and tapas bar
- Oval
- Residential clusters 1A, 1B, 1C
We are still targeting spring for our pre-sales launch; when prospective residents will be able to secure a lot. Ideally, we would like pre-sales to coincide with our Open Day, which we have tentatively scheduled for Sunday, 6 October in the last week of school holidays (weather permitting). Read more about the Open Day here.
Changes to the concept plan
As mentioned on our Facebook page back in April, we recently made some changes to the Ecovillage Concept Plan. The most notable update was the revision of the entry road from Bussell Highway, which passes through the commercial precinct to arrive at the Village Square, and the circulation spaces required around the commercial area. Decisions were made to ensure this streetscape provided the longstanding vision of an avenue, with a canopy created by street trees, visually beautiful landscaping on the ground and termination at the Village Centre: the heart of the project. We’ve added a shared pedestrian / vehicle plaza, which is a more urban space, to enable good access to the commercial businesses and a counterpoint to the more organic landscaped character of the Village Square. Design decisions reflected our desire to ensure that pedestrians take precedence over vehicles in the Village Square surrounds.
The Augusta Margaret River Shire has supported a change to the public open space (POS) plan to create a full-sized soccer field, which is now being developed in detailed design. This change provides more space for POS landscaping, guarantees the health of the three massive paddock Karri treees that the oval would have encroached upon, and will not compete with the full-sized oval provided for by the Witchcliffe Village Strategy on land to the west of Bussell Hwy. A proposal to move the location of the Community Centre building on to POS will deliver a terrific outlook over both the nature playground and playing field.
The proposed changes to housing lots on the western boundary alongside the highway are discussed in more detail here.

